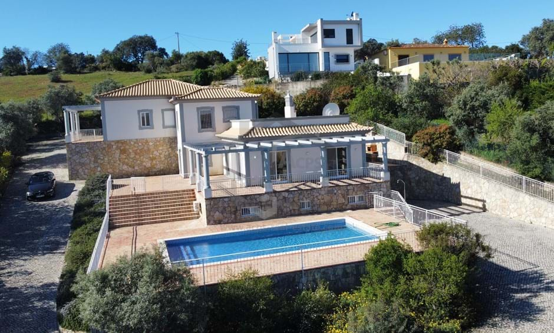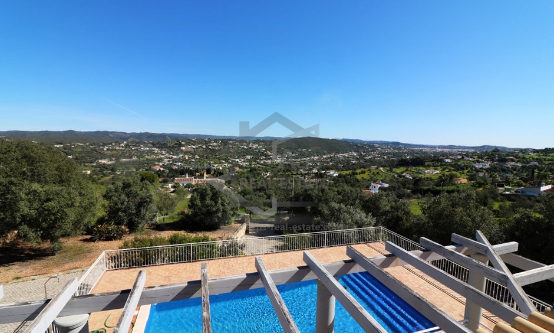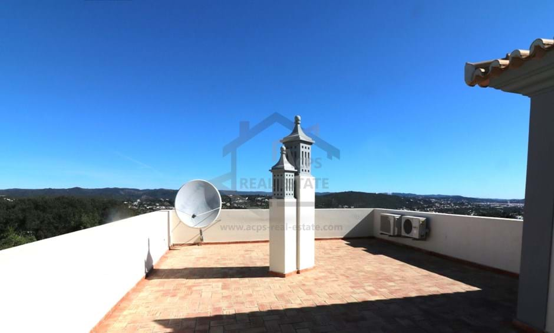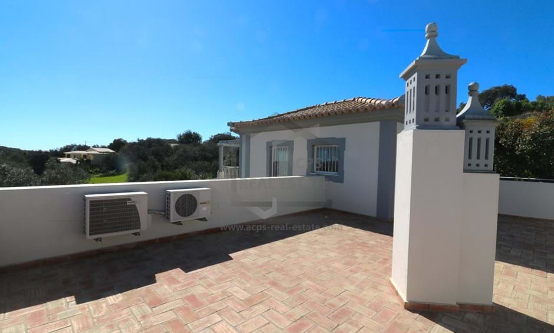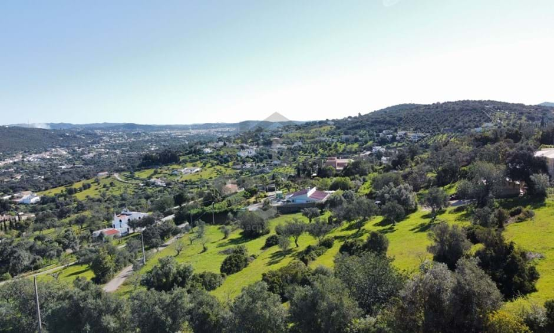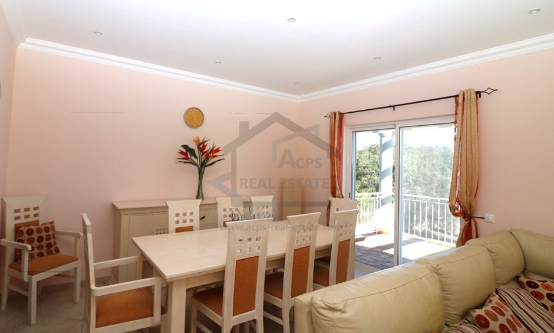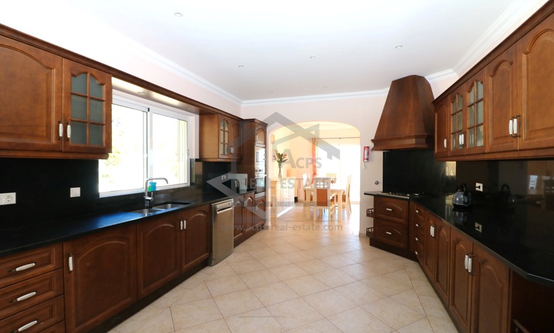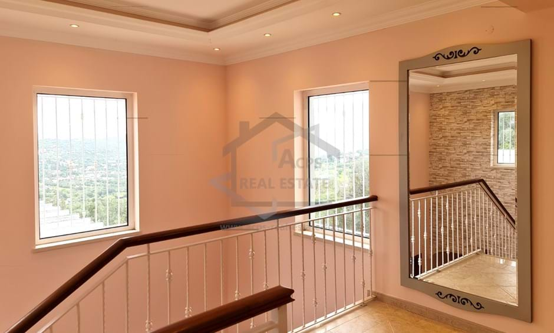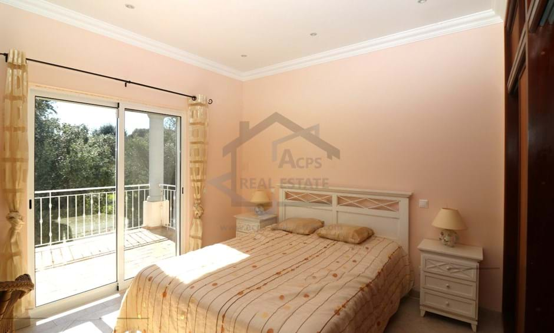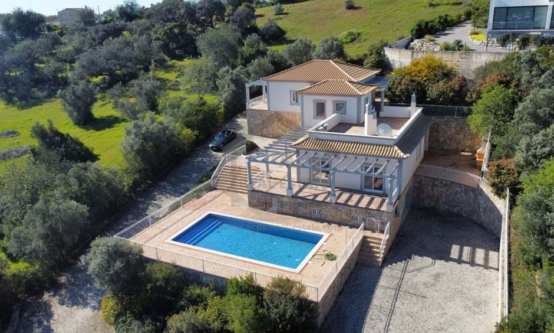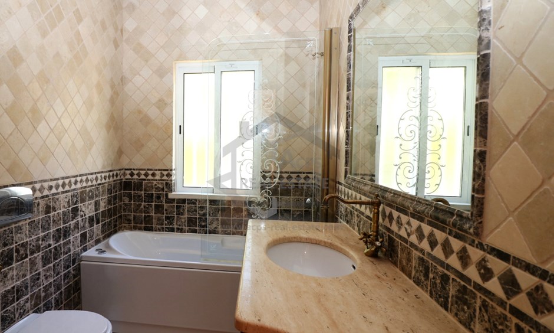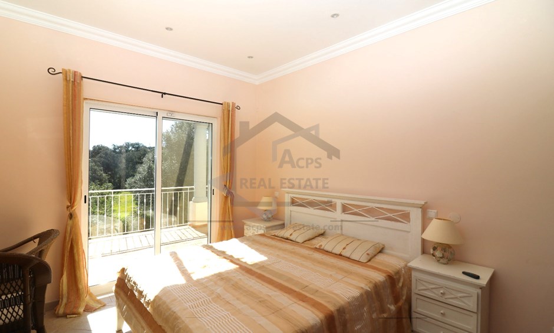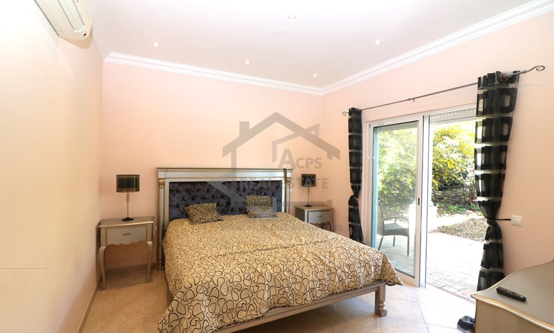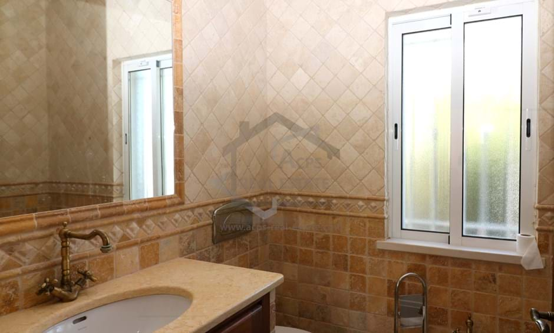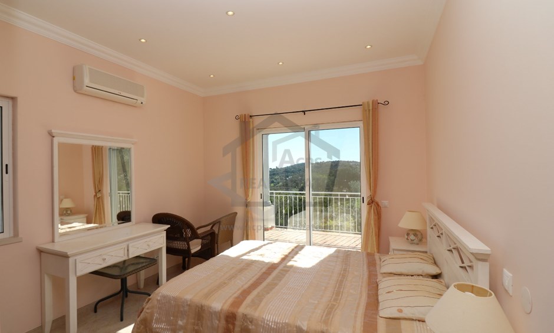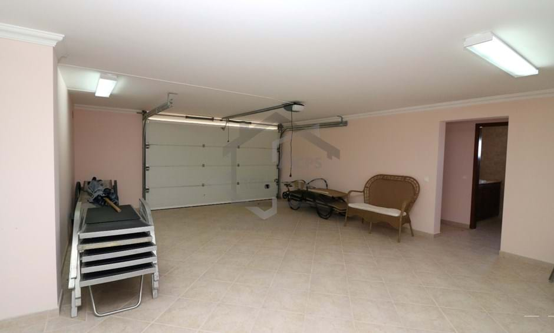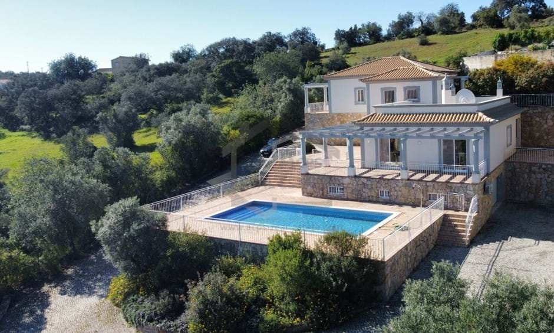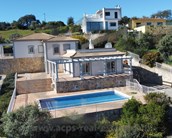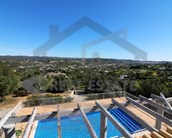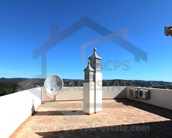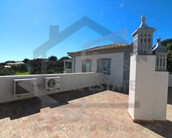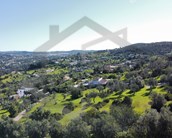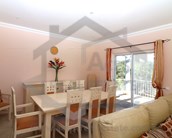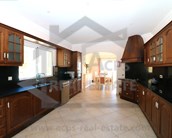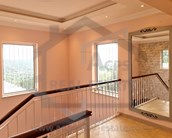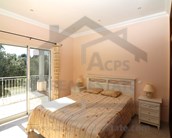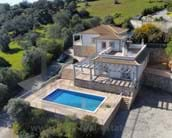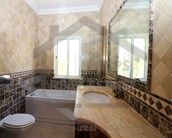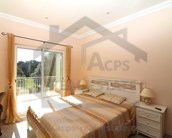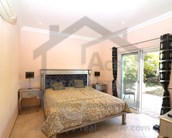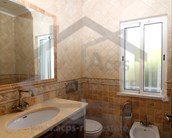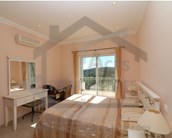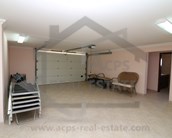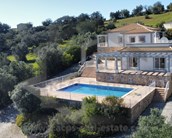ACPS10564 - Villa - T5 - Fonte Do Touro
Another Property Sold by ACPS Real Estate
- 5
- 4
- 239m2
- 2250m2
Ref: ACPS10564
- 5
- 4
- 239m2
- 2250m2
Ref: ACPS10564
Sao Bras De Alportel Impressive Detached 3-Bedroom Villa With Stunning Countryside Views.
An Impressive detached villa constructed over 3 floors, open plan lounge/dining with terraces, modern kitchen, utility room, 3 double bedrooms with 3 bathrooms, garage with basement, and storage room with additional accommodation potential.
An Impressive detached villa constructed over 3 floors, open plan lounge/dining with terraces, modern kitchen, utility room, 3 double bedrooms with 3 bathrooms, garage with basement, and storage room with additional accommodation potential.
Description of the Property
The property was constructed in 2008 by a local well-respected builder offering spacious accommodation. The main reception leads into a large lounge open plan with the dining area, with direct access to a well-laid-out fitted kitchen, hallway also has access to the utility room and family bathroom/cloakroom. The first floor offers spacious accommodation comprising two double bedrooms with patio doors and private terraces with fitted wardrobes, a family bathroom with a Jacuzzi bath. Master bedroom with terrace and en-suite bathroom. The property also benefits from a basement/garage with a storage room. The present owners have utilized some of the extra space to create two additional bedrooms and a shower room for when they have additional family members staying.
The Property is laid out on three floors as follows:
Enter the property through the entrance doorway into an elegant feature double-height hallway with a door leading to the basement and garage, cloakroom/shower room and double doors to the right leading into a large L-shaped lounge with a log burner fireplace and 4 sets of patio doors open onto a spacious wrap-around terrace with stunning open views of the countryside. The lounge also incorporates the dining area with doors leading into a well-planned fitted kitchen with integrated appliances and with the benefit of a separate utility room in the kitchen. A door leads out of the kitchen onto more terracing and the side garden.
First Floor:
Stairs access the first floor with a spacious area and with access to a large terrace with panoramic views over the village of Corotelo. 2 good size double bedrooms, both with fitted wardrobes and air-conditioning, and patio doors leading onto a wonderful terrace, adjacent is the family bathroom shared with the two bedrooms and the master bedroom with fitted wardrobes, air-conditioning, and with its own private en-suite facilities. Again, this bedroom too has patio doors leading to its own terrace.
Basement/Garage
An internal staircase leads down the double garage with an electrically operated up-and-over door, within the basement you have the benefit of a great storage room. Part of the basement has also been well utilized to create 2 additional bedrooms and an additional shower room. Allowing extra accommodation for when family visits.
Outside:
The property benefits from a great elevated position directly from the tarmac service road. Fully walled and fenced plot with remote control driveway gates leading onto the Calcada natural stone driveway which leads to the garage with a turning point and parking and also has a driveway leading to the main entrance of the house and again with a turning point and parking area. Well-established mature garden with irrigation, pump room, and wonderful swimming pool of 10m x 5m.
Property Particulars:
Property Type: Villa Bedrooms:
Bathrooms: 3 + 2
Plot Size: 2250 m2
Build Size: 239 m2
Year of Construction: 2008
Views: Countryside
Airport: 20 Minutes
Beach: 20 Minutes
Shopping: 10 Minutes
Swimming Pool Size: 10m x 5m
Energy Rating: B
Price: €785,000
Description of the Property
The property was constructed in 2008 by a local well-respected builder offering spacious accommodation. The main reception leads into a large lounge open plan with the dining area, with direct access to a well-laid-out fitted kitchen, hallway also has access to the utility room and family bathroom/cloakroom. The first floor offers spacious accommodation comprising two double bedrooms with patio doors and private terraces with fitted wardrobes, a family bathroom with a Jacuzzi bath. Master bedroom with terrace and en-suite bathroom. The property also benefits from a basement/garage with a storage room. The present owners have utilized some of the extra space to create two additional bedrooms and a shower room for when they have additional family members staying.
The Property is laid out on three floors as follows:
Enter the property through the entrance doorway into an elegant feature double-height hallway with a door leading to the basement and garage, cloakroom/shower room and double doors to the right leading into a large L-shaped lounge with a log burner fireplace and 4 sets of patio doors open onto a spacious wrap-around terrace with stunning open views of the countryside. The lounge also incorporates the dining area with doors leading into a well-planned fitted kitchen with integrated appliances and with the benefit of a separate utility room in the kitchen. A door leads out of the kitchen onto more terracing and the side garden.
First Floor:
Stairs access the first floor with a spacious area and with access to a large terrace with panoramic views over the village of Corotelo. 2 good size double bedrooms, both with fitted wardrobes and air-conditioning, and patio doors leading onto a wonderful terrace, adjacent is the family bathroom shared with the two bedrooms and the master bedroom with fitted wardrobes, air-conditioning, and with its own private en-suite facilities. Again, this bedroom too has patio doors leading to its own terrace.
Basement/Garage
An internal staircase leads down the double garage with an electrically operated up-and-over door, within the basement you have the benefit of a great storage room. Part of the basement has also been well utilized to create 2 additional bedrooms and an additional shower room. Allowing extra accommodation for when family visits.
Outside:
The property benefits from a great elevated position directly from the tarmac service road. Fully walled and fenced plot with remote control driveway gates leading onto the Calcada natural stone driveway which leads to the garage with a turning point and parking and also has a driveway leading to the main entrance of the house and again with a turning point and parking area. Well-established mature garden with irrigation, pump room, and wonderful swimming pool of 10m x 5m.
Property Particulars:
Property Type: Villa Bedrooms:
Bathrooms: 3 + 2
Plot Size: 2250 m2
Build Size: 239 m2
Year of Construction: 2008
Views: Countryside
Airport: 20 Minutes
Beach: 20 Minutes
Shopping: 10 Minutes
Swimming Pool Size: 10m x 5m
Energy Rating: B
Price: €785,000
Property Features
- Air Conditioning
- Double Glazing
- Mosquito Screens
- Security Shutters
- Fireplace
- Underfloor Heating
- Fitted Kitchen
- Mains Water
- Mains Electricity
- Central Vacuum System
- Mains Sewage
- Wi-Fi Available
- Telephone Available
- Internet Available
- Fibre Optic Available
- Fitted Wardrobes
- Pool
- Garden
- Fully Fenced Plot
- Mature Irrigated Gardens
- Chlorine Pool
- Private off street Parking
- Underground Secure Parking
- BBQ
- Garage
- Electric Gates
- Outside Lighting
- Secluded private gardens
- Courtyard
- Outdoor Shower
- Roof Terrace
- Security Alarm
- Central location
- Energetic certification: C
- Terrace
- Garage
- Furnished
- Country Side Views
-

