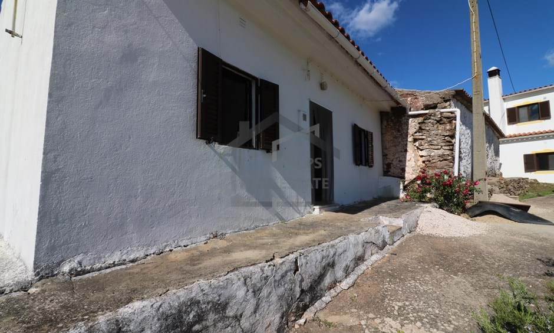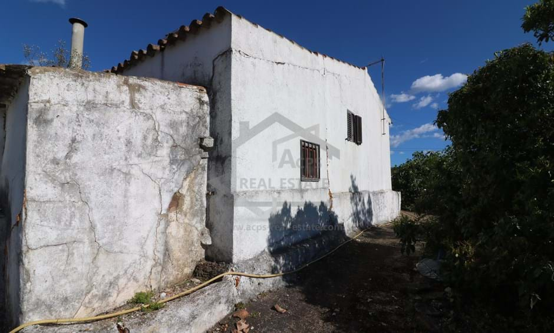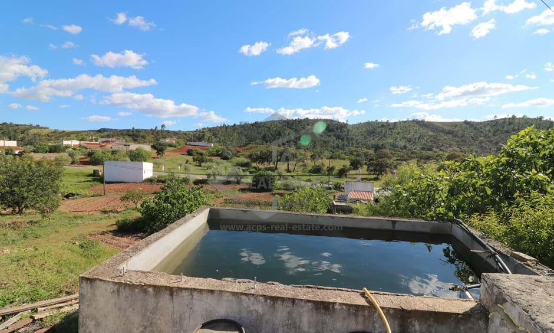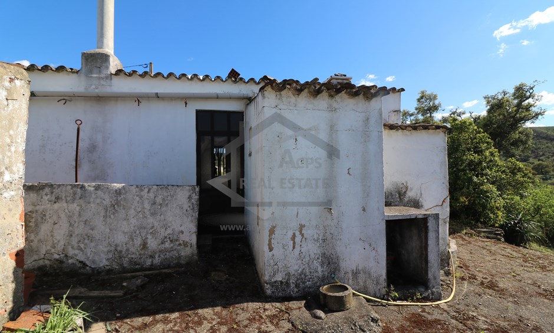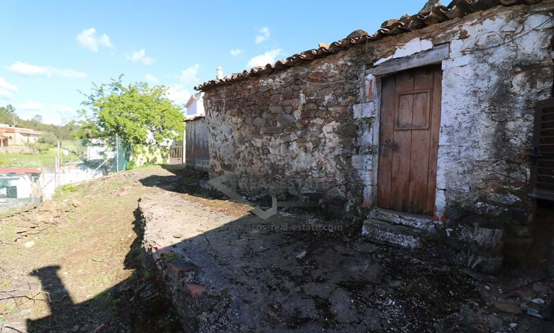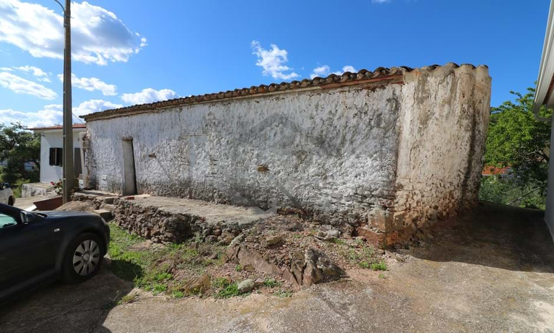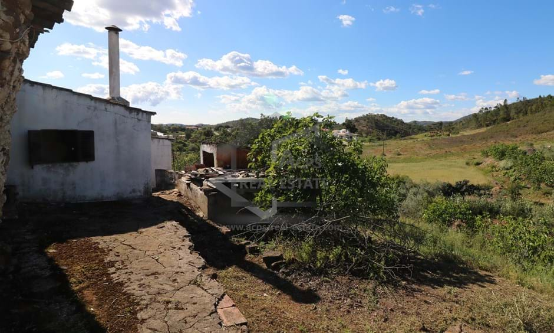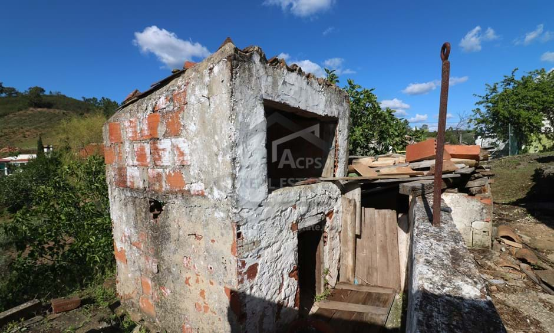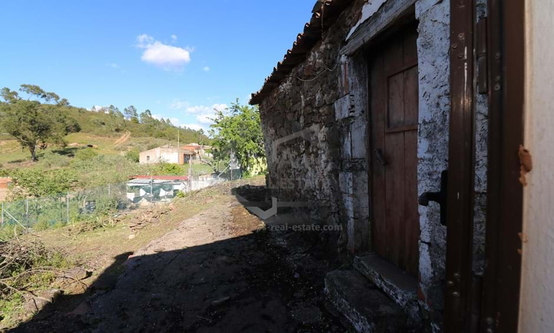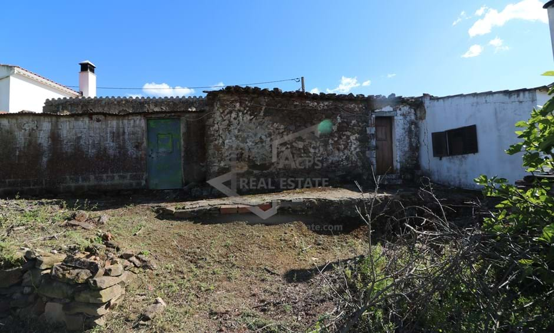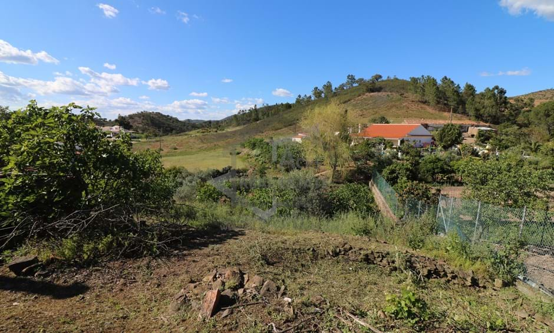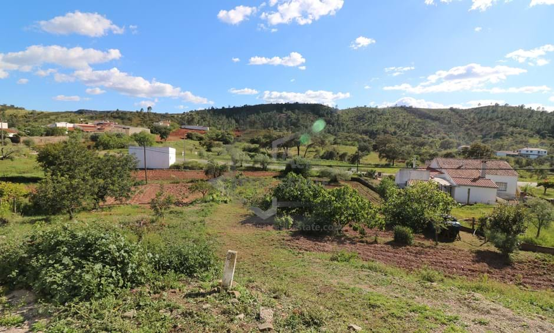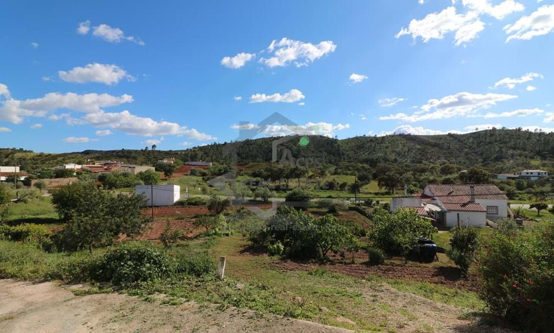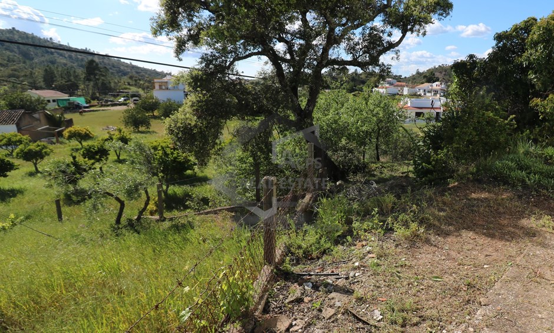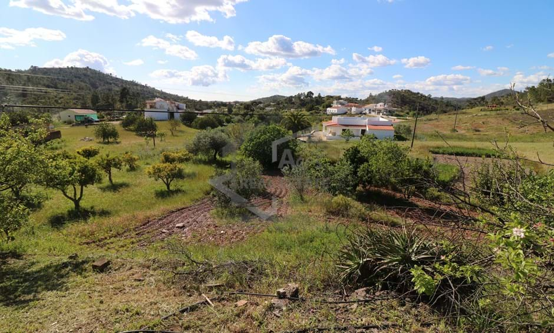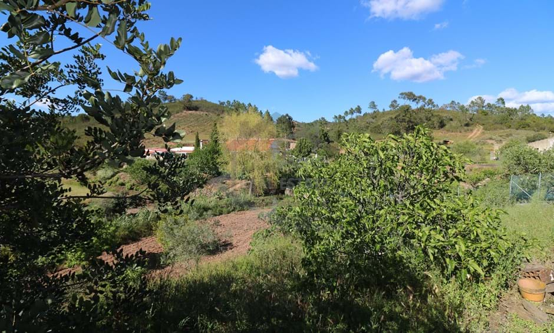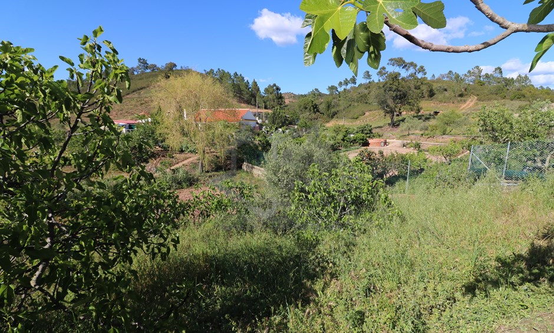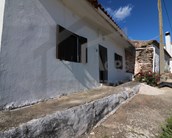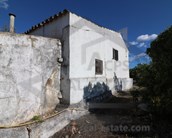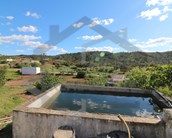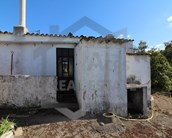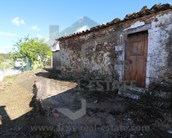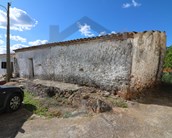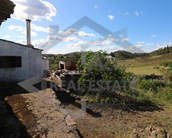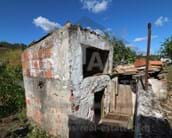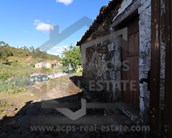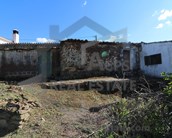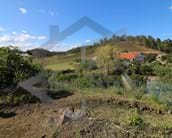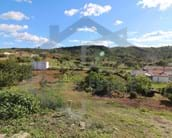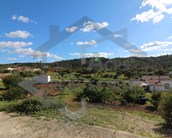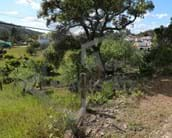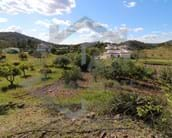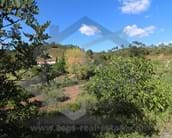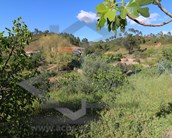ACPS10537 - Villa - T3
- 3
- 1
- 177m2
- 2811m2
Ref: ACPS10537
- 3
- 1
- 177m2
- 2811m2
Ref: ACPS10537
Loule,Salir 3-bedroom detached house with additional Ruin for renovation
Great Renovation project comprising of a habitable south facing 2/3-bedroom house with kitchen, lounge utility and bathroom Of 96m2 and adjoining a ruin of 81m2 with ability to renovate as a separate rental unit or to create a much larger family house. 2 separate urban numbers. Very fertile land for vegetation.
Great Renovation project comprising of a habitable south facing 2/3-bedroom house with kitchen, lounge utility and bathroom with 96m2 and adjoining a ruin of 81m2 with ability to renovate as a separate rental unit or to create a much larger family house. 2 separate urban numbers. Very fertile land for vegetation. At present we offer for sale is the main house of fair conditional and totally habitable, with separate lounge, a kitchen outer room/utility, family bathroom and 3 bedrooms with land to the front of the property, to the side and the rear of 1,383m2. The ruin that is adjacent to the main house is in fair conditional and would benefit of fully refurbishing as an individual property with land as it has a separate number with a piece of land of 1,428m2 .
Main house
Front door into the hallway which leads through the house comprising of 7 compartments, at present to the right is a bedroom of 8.85m2, to the left the lounge of 8.80m2 with fireplace, following down the hallway 2 further rooms of 8.85m2 and 8.70m2 and further along another 2 rooms comprising of kitchen/bread room of 8.50m2 plus the original bread oven of 8.5m2and the other room has the traditional chimney for the kitchen and washing sink of 8.20m2 and a family bathroom of 2.70m2
Ruin.
The ruin is in good structural condition and would benefit from being totally refurbished. The building comprises of 5 compartments. Main door leading into a room of 16.65m2 which leads through to the room split into two at the rear of the property of 11.90m2 and 8.40m2 and door to the rear garden. From the rear of the property, you access the other 2 compartments comprising of 2 rooms of 16.30m2 and 13.10m2.
Outside:
The property has good road access and the driveway at present allows access to both properties. This could easily be change to 2 separate driveways across the land if required. The land is very fertile agricultural land and ideal for growing. The land is to 3 sides of the property and also has a large water reserve tank. There is also the ability to purchase an additional small piece of land across the road which has its own natural pond supplying all year water for the irrigation.
Property Particulars:
Property Type: Villa with Ruin
Bedrooms:3
Bathrooms:1
Plot Size:2811 m2
Build Size:177 m2
Year of Construction: Pre 1951
Views: Countryside
Airport: 35 Minutes
Beach: 35 Minutes
Shopping: 15 Minutes
Energy Rating: F
Price: €225,000
Main house
Front door into the hallway which leads through the house comprising of 7 compartments, at present to the right is a bedroom of 8.85m2, to the left the lounge of 8.80m2 with fireplace, following down the hallway 2 further rooms of 8.85m2 and 8.70m2 and further along another 2 rooms comprising of kitchen/bread room of 8.50m2 plus the original bread oven of 8.5m2and the other room has the traditional chimney for the kitchen and washing sink of 8.20m2 and a family bathroom of 2.70m2
Ruin.
The ruin is in good structural condition and would benefit from being totally refurbished. The building comprises of 5 compartments. Main door leading into a room of 16.65m2 which leads through to the room split into two at the rear of the property of 11.90m2 and 8.40m2 and door to the rear garden. From the rear of the property, you access the other 2 compartments comprising of 2 rooms of 16.30m2 and 13.10m2.
Outside:
The property has good road access and the driveway at present allows access to both properties. This could easily be change to 2 separate driveways across the land if required. The land is very fertile agricultural land and ideal for growing. The land is to 3 sides of the property and also has a large water reserve tank. There is also the ability to purchase an additional small piece of land across the road which has its own natural pond supplying all year water for the irrigation.
Property Particulars:
Property Type: Villa with Ruin
Bedrooms:3
Bathrooms:1
Plot Size:2811 m2
Build Size:177 m2
Year of Construction: Pre 1951
Views: Countryside
Airport: 35 Minutes
Beach: 35 Minutes
Shopping: 15 Minutes
Energy Rating: F
Price: €225,000
Property Features
- Fireplace
- Mains Water
- Mains Electricity
- Gas Hot water System
- Septic Sewage tank
- Wi-Fi Available
- Telephone Available
- Internet Available
- Water Cisterna
- Energetic certification: F
- Terrace
- South Facing
- Country Side Views
- Single Storey Property
- House with Annex
- 2 individual properties
-

