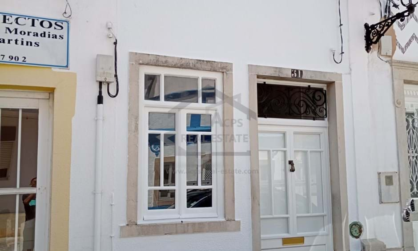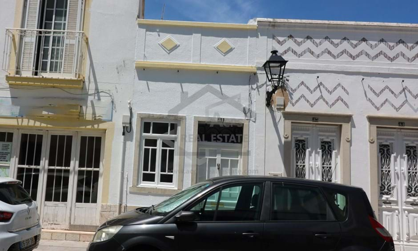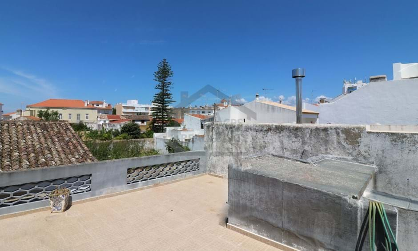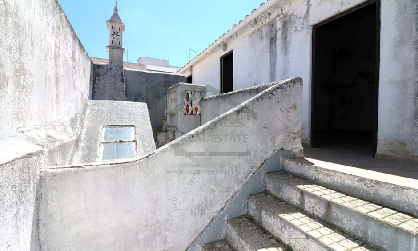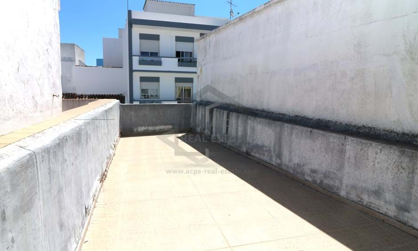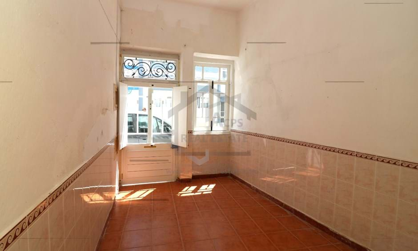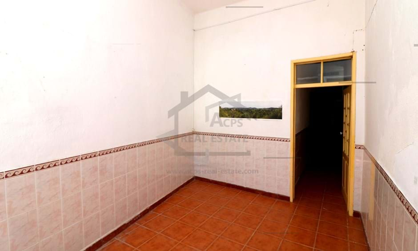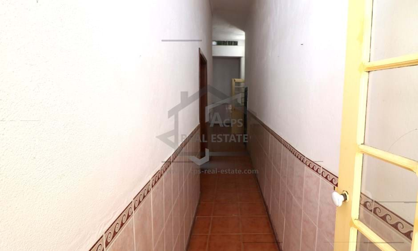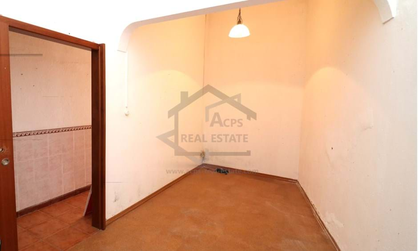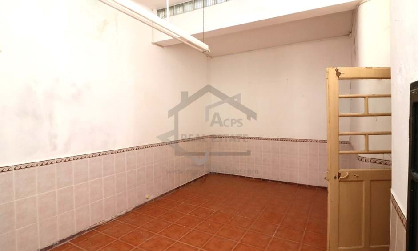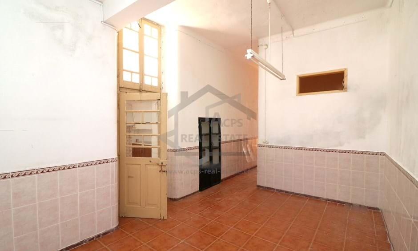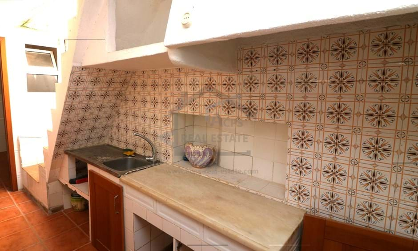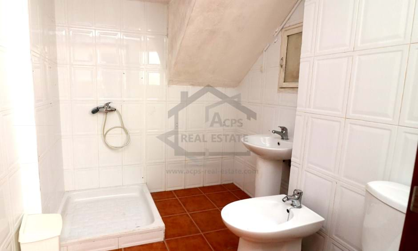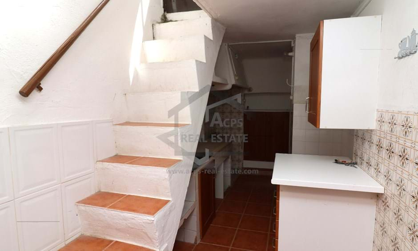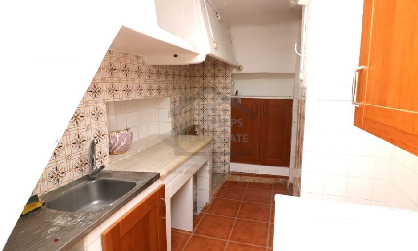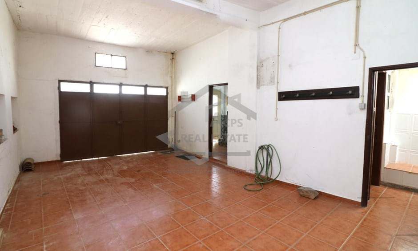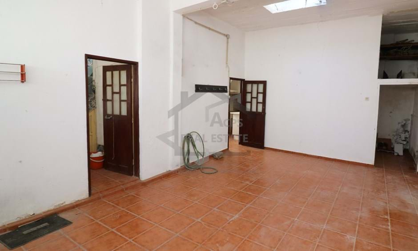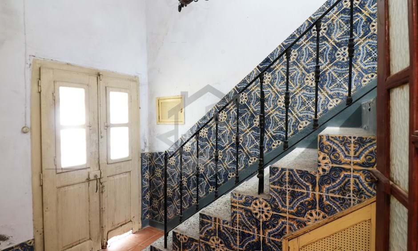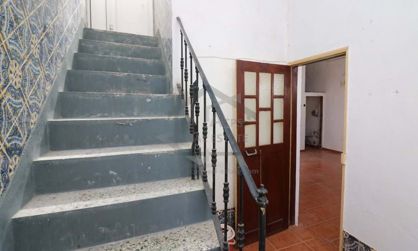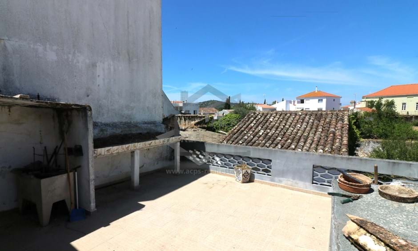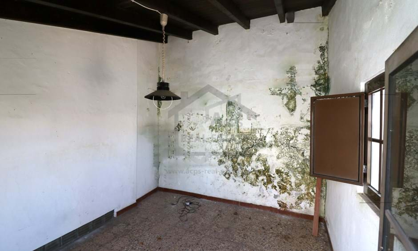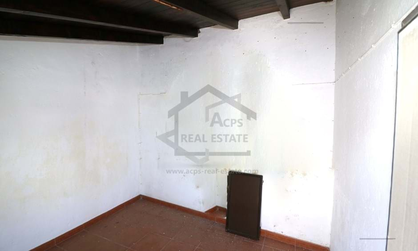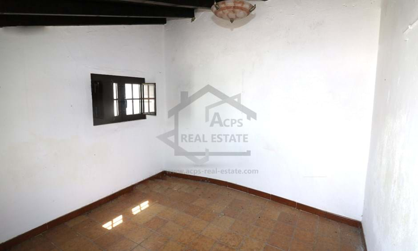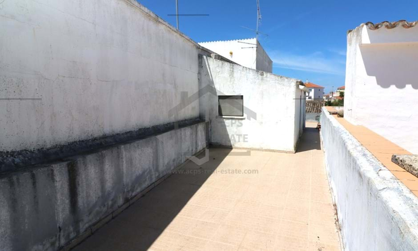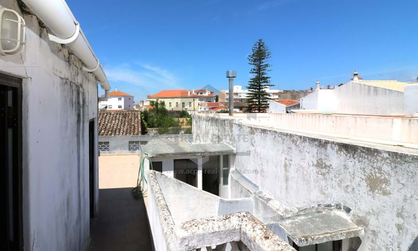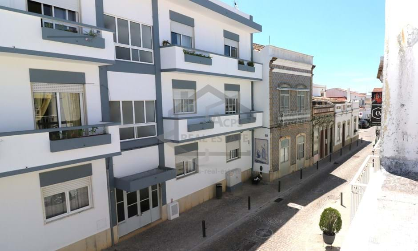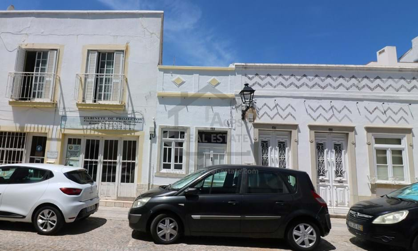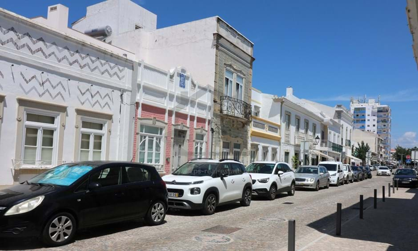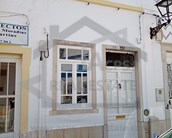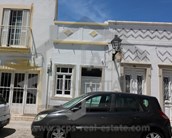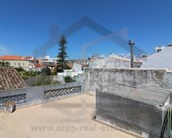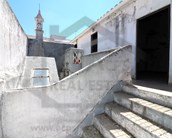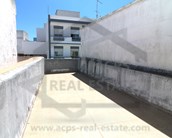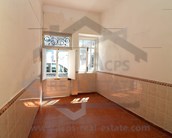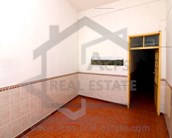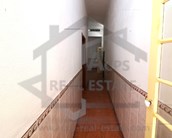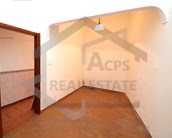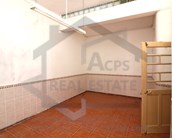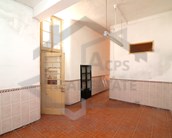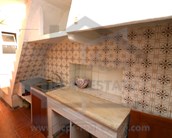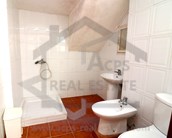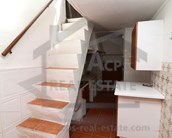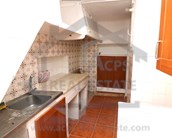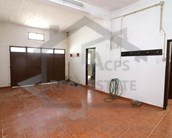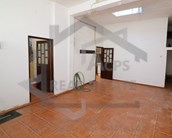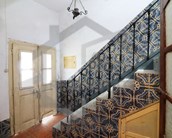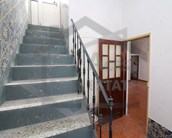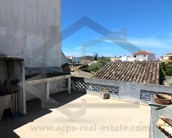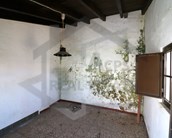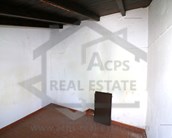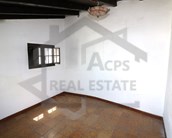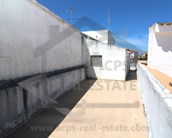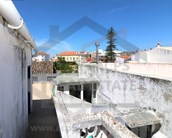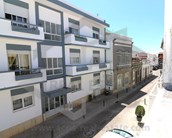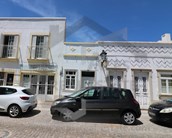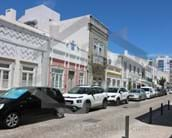ACPS10615 - Villa - T2 - Sao Bras De Alportel
Under Offer
- 2
- 2
- 137m2
- 107m2
Ref: ACPS10615
- 2
- 2
- 137m2
- 107m2
Ref: ACPS10615
Sao Bras De Alportel Renovation Project located in the Historical Town Centre
A typical two-story village house located in the Center of the historical part of Sao Bras De Alportel. Ideal for internal renovation and with approved project. Great location with a roof terrace overlooking the village. At present the property offers great scope comprising of 4 rooms with 2 bathrooms, lounge, dining room, kitchen, large garage/storeroom, first floor with an open aspect roof terrace.
A typical two-story village house located in the Center of the historical part of Sao Bras De Alportel. Ideal for internal renovation and with approved project. Great location with a roof terrace overlooking the village. At present the property offers great scope comprising of 4 rooms with 2 bathrooms, lounge, dining room, kitchen, large garage/storeroom, first floor with an open aspect roof terrace.
A great opportunity to purchase a traditional Portuguese house located in the historical side of the town of Sao Bras De Alportel. At present the property comes with a fully approved project to create a wonderful 2 bedroom, 2 bathroom house with open plan living and outdoor courtyard. or internally improving and making maximum use of the accommodation that is already in place. The property dates back to prior 1951 of old traditional construction and at present comprises various ground-floor rooms including a dining, room, bedroom, lounge, shower room, and a large covered garage/storage, internal stairs lead to the first-floor accommodation with 3 rooms/bedroom, bathroom and two good size roof terraces. Access to the property has front and rear main doors leading to the property.
The Property is laid out on two floors as follows:
Enter the property through the main front door into a room with a window that leads through a hallway with a bedroom, a second lounge/dining room, an internal staircase with natural light leading to the first floor, a kitchen, a shower room, and access to a large covered garage/store room with additional room with a second front door from the other side of the village and a traditional staircase leading to the first floor. The first floor comprises 3 rooms at present as bedrooms, additional bathroom, and two roof terraces.
The project that is approved offers amazing scope to totally redesign and change the whole internal layout creating an open and airy open-plan living space on the ground floor, incorporating the garage area, and expanding the upstairs accommodation.
Great investment opportunity
Property Particulars:
Property Type: Villa / Townhouse
Bedrooms: 3-4
Bathrooms: 2
Plot Size: 107m2
Build Size: 137m2
Year of Construction: Pre 1951
Views: Countryside and village
Airport: 20 Minutes
Beach: 20 Minutes
Shopping: 5 Minutes
Energy Rating: E
Price: €195.000
A great opportunity to purchase a traditional Portuguese house located in the historical side of the town of Sao Bras De Alportel. At present the property comes with a fully approved project to create a wonderful 2 bedroom, 2 bathroom house with open plan living and outdoor courtyard. or internally improving and making maximum use of the accommodation that is already in place. The property dates back to prior 1951 of old traditional construction and at present comprises various ground-floor rooms including a dining, room, bedroom, lounge, shower room, and a large covered garage/storage, internal stairs lead to the first-floor accommodation with 3 rooms/bedroom, bathroom and two good size roof terraces. Access to the property has front and rear main doors leading to the property.
The Property is laid out on two floors as follows:
Enter the property through the main front door into a room with a window that leads through a hallway with a bedroom, a second lounge/dining room, an internal staircase with natural light leading to the first floor, a kitchen, a shower room, and access to a large covered garage/store room with additional room with a second front door from the other side of the village and a traditional staircase leading to the first floor. The first floor comprises 3 rooms at present as bedrooms, additional bathroom, and two roof terraces.
The project that is approved offers amazing scope to totally redesign and change the whole internal layout creating an open and airy open-plan living space on the ground floor, incorporating the garage area, and expanding the upstairs accommodation.
Great investment opportunity
Property Particulars:
Property Type: Villa / Townhouse
Bedrooms: 3-4
Bathrooms: 2
Plot Size: 107m2
Build Size: 137m2
Year of Construction: Pre 1951
Views: Countryside and village
Airport: 20 Minutes
Beach: 20 Minutes
Shopping: 5 Minutes
Energy Rating: E
Price: €195.000
Property Features
- Mains Water
- Mains Electricity
- Gas Hot water System
- Mains Sewage
- Wi-Fi Available
- Telephone Available
- Internet Available
- Fibre Optic Available
- Covered Terrace
- Private off street Parking
- Garage
- Outside Lighting
- Courtyard
- Roof Terrace
- Central location
- Energetic certification: G
- Terrace
- Garage
- Private Roof Terrace
-

