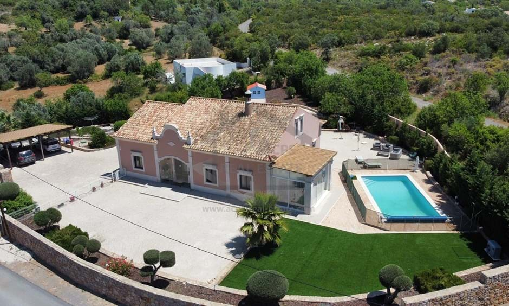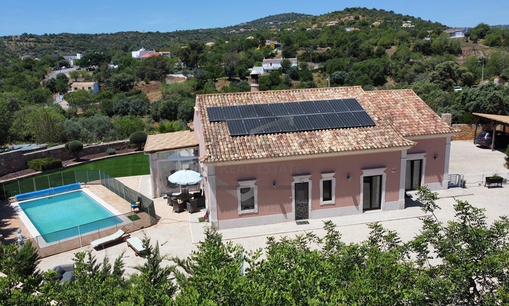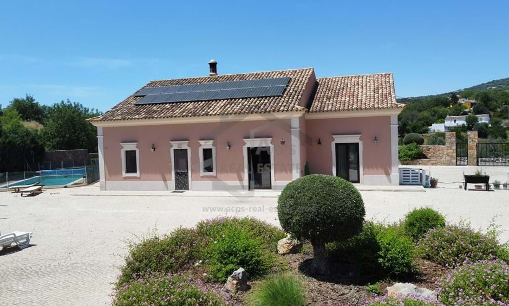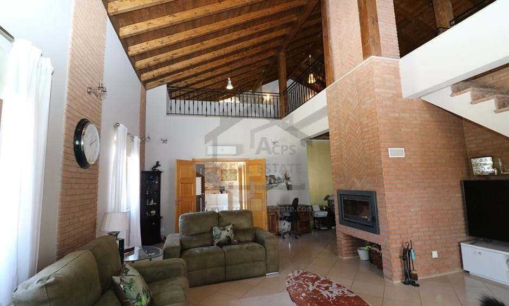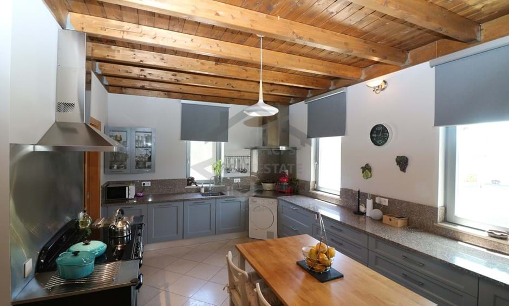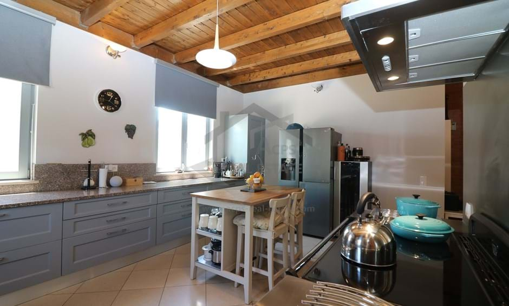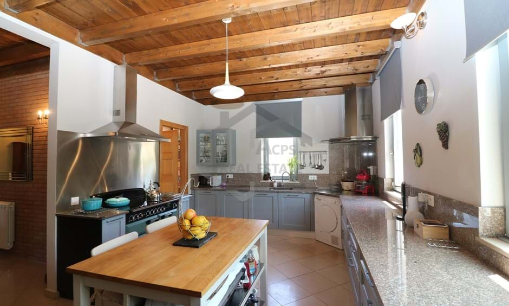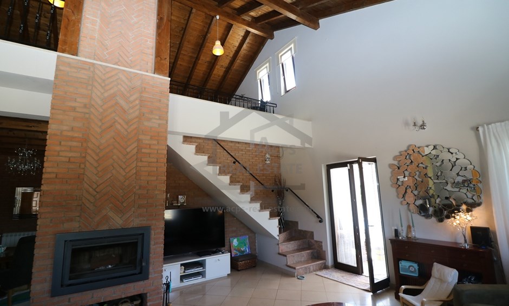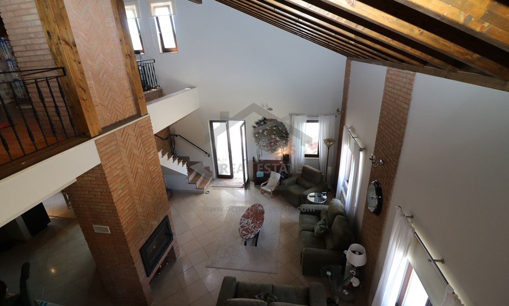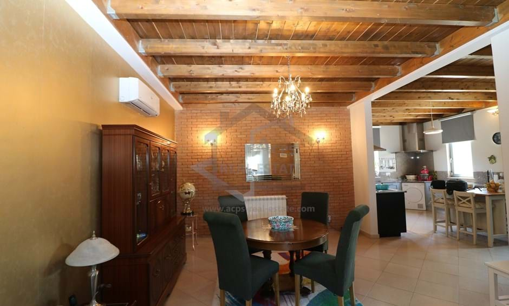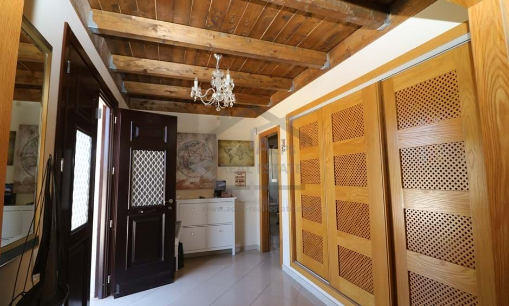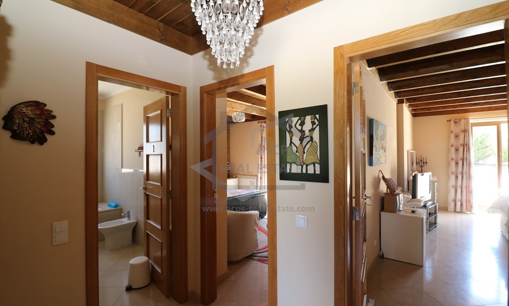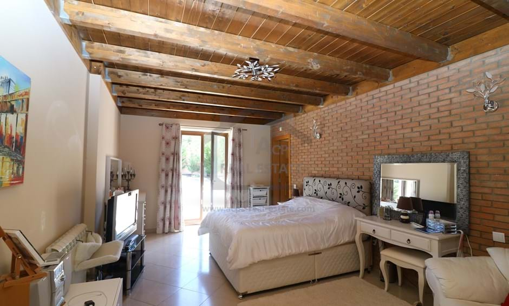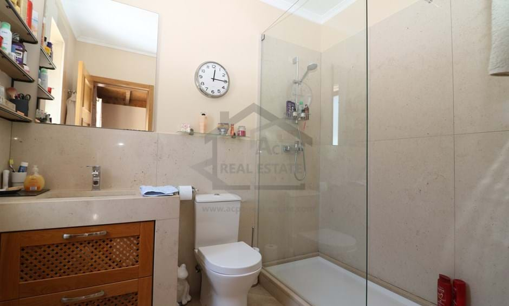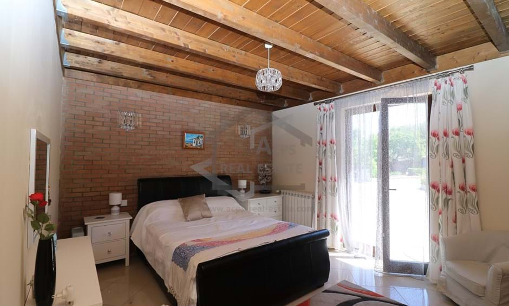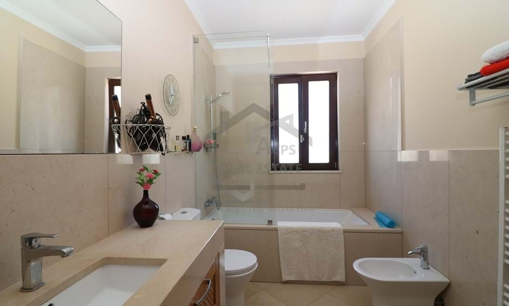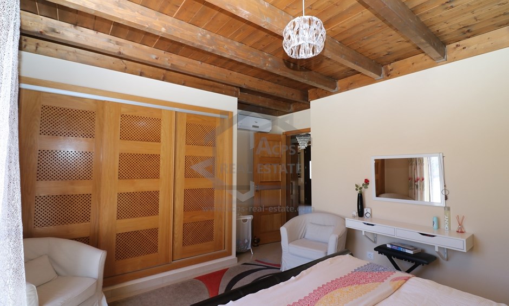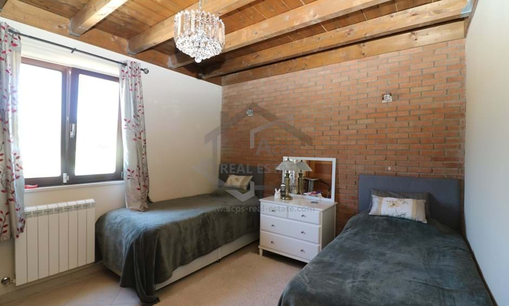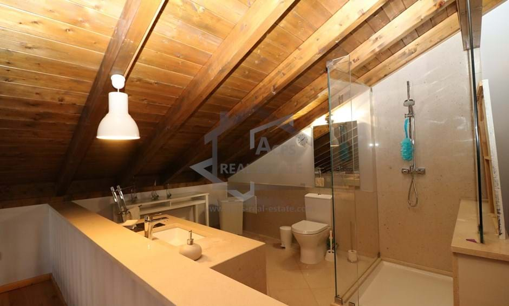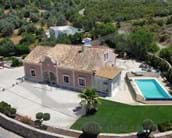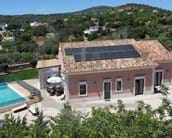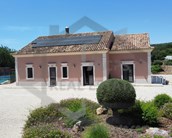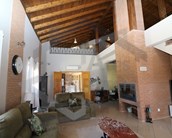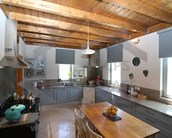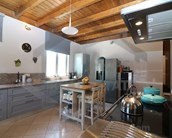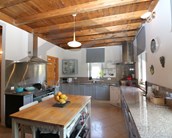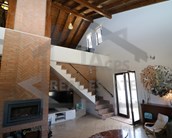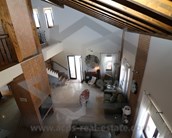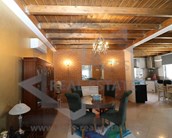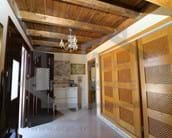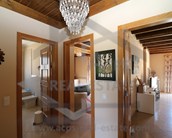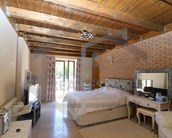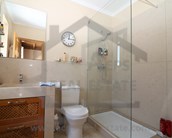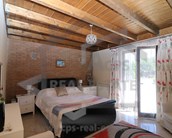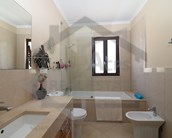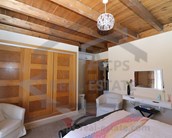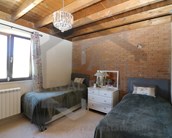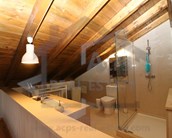ACPS10607 - Villa - T5
SOLD
- 5
- 3
- 200m2
- 3000m2
Ref: ACPS10607
- 5
- 3
- 200m2
- 3000m2
Ref: ACPS10607
Sao Bras De Alportel A Stylish Quinta with a Traditional Rustic Charm
A beautiful classical style Quinta. Constructed in 2014 offering quality finishes comprising of 3 bedrooms, 2 bathroom detached house with an extensive mezzanine creating an additional 2 bedrooms and shower room. Beautiful manicure gardens and pool.
A beautiful classical style Quinta. Constructed in 2014 offering quality finishes comprising of 3 bedroom, 2 bathroom detached house with an extensive mezzanine creating an additional 2 bedrooms and shower room. Beautiful manicure gardens and pool.
Detailed Description of the Property
The property offers you the classic traditional Portuguese Quinta from the outside with the internal finishes offering wood-beamed ceilings, use of traditional materials, and stone from the local factories happily mixing with modern appliances creating a warm and charming property upon visiting. 3 spacious bedrooms on the ground floor, fitted kitchen, dining area, and open plan lounge. A feature staircase leads to a large mezzanine floor which the present owners have utilized to create 2 additional bedrooms and a bathroom, with a secondary lounge/office area
The Property is laid out on one floor with a mezzanine as follows:
Enter the through the double front doors into the reception area offering access to the cloakroom, Double doors lead into the well-proportioned open plan lounge with a feature brick fireplace with log burner, dining area, and access to a fully fitted kitchen and separate utility room with direct access to the garden. The lounge has access to the covered terrace through patio doors, creating a charming sun lounge/winter room overlooking the swimming pool. Stairs lead to a wonderful mezzanine with wrought iron panelling. The present owners have been adventurous in maximizing this large area, creating a guest area with 2 bedrooms beautiful glassed shower room, and an additional lounge/office area.
From the main reception area, an inner hallway leads to the bedrooms comprising of the master bedroom with patio doors, a walk-in dressing area, an en-suite shower room, bedroom 2 offers a double bedroom with fitted wardrobes, and patio doors to the garden, a family bathroom and bedroom three, also with fitted wardrobes.
Outside:
Easy access to the property via village tarmac road with electrically operated driveway gates, the property benefits from natural dry-stone walling and fencing to create a secure boundary. Natural Calcada stone driveway allows plenty of parking with a double wooden built carport, additional parking, and a turning point to the front and rear of the property. The gardens are mature with irrigation, beautiful old Olive trees, and mature shrubs.
Beautifully maintained garden and access to the heated swimming pool
Property Particulars:
Property Type: Villa
Bedrooms: 3+2
Bathrooms: 2+1
Plot Size: 3000 m2
Build Size:200 m2
Year of Construction: 2014
Views: Countryside
Airport: 20 Minutes
Beach: 20 Minutes
Shopping: 10 Minutes
Swimming Pool Size: 9.5m x 4.5m
Energy Rating: C
Price: €1,249.000.00
Detailed Description of the Property
The property offers you the classic traditional Portuguese Quinta from the outside with the internal finishes offering wood-beamed ceilings, use of traditional materials, and stone from the local factories happily mixing with modern appliances creating a warm and charming property upon visiting. 3 spacious bedrooms on the ground floor, fitted kitchen, dining area, and open plan lounge. A feature staircase leads to a large mezzanine floor which the present owners have utilized to create 2 additional bedrooms and a bathroom, with a secondary lounge/office area
The Property is laid out on one floor with a mezzanine as follows:
Enter the through the double front doors into the reception area offering access to the cloakroom, Double doors lead into the well-proportioned open plan lounge with a feature brick fireplace with log burner, dining area, and access to a fully fitted kitchen and separate utility room with direct access to the garden. The lounge has access to the covered terrace through patio doors, creating a charming sun lounge/winter room overlooking the swimming pool. Stairs lead to a wonderful mezzanine with wrought iron panelling. The present owners have been adventurous in maximizing this large area, creating a guest area with 2 bedrooms beautiful glassed shower room, and an additional lounge/office area.
From the main reception area, an inner hallway leads to the bedrooms comprising of the master bedroom with patio doors, a walk-in dressing area, an en-suite shower room, bedroom 2 offers a double bedroom with fitted wardrobes, and patio doors to the garden, a family bathroom and bedroom three, also with fitted wardrobes.
Outside:
Easy access to the property via village tarmac road with electrically operated driveway gates, the property benefits from natural dry-stone walling and fencing to create a secure boundary. Natural Calcada stone driveway allows plenty of parking with a double wooden built carport, additional parking, and a turning point to the front and rear of the property. The gardens are mature with irrigation, beautiful old Olive trees, and mature shrubs.
Beautifully maintained garden and access to the heated swimming pool
Property Particulars:
Property Type: Villa
Bedrooms: 3+2
Bathrooms: 2+1
Plot Size: 3000 m2
Build Size:200 m2
Year of Construction: 2014
Views: Countryside
Airport: 20 Minutes
Beach: 20 Minutes
Shopping: 10 Minutes
Swimming Pool Size: 9.5m x 4.5m
Energy Rating: C
Price: €1,249.000.00
Property Features
- Air Conditioning
- Double Glazing
- Mosquito Screens
- Fireplace
- Gas Central Heating
- Fitted Kitchen
- Mains Water
- Mains Electricity
- Solar Hot Water System
- Mains Sewage
- solar photovoltaic system
- Wi-Fi Available
- Telephone Available
- Internet Available
- Fitted Wardrobes
- Ceiling Fans
- Pool
- Garden
- Fully Fenced Plot
- Covered Terrace
- Mature Irrigated Gardens
- Heated Swimming Pool
- Private off street Parking
- BBQ
- Car Port
- Thermal Insulated
- Electric Gates
- Outside Lighting
- Secluded private gardens
- Outdoor Shower
- Security Alarm
- Central location
- Energetic certification: C
- Terrace
- Country Side Views
- Single Storey Property
-

