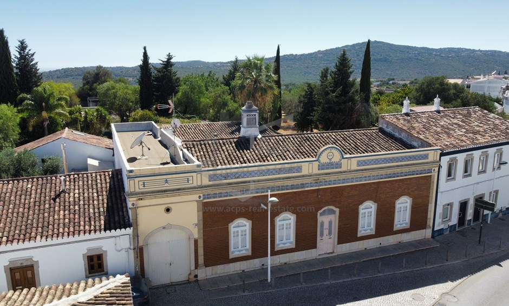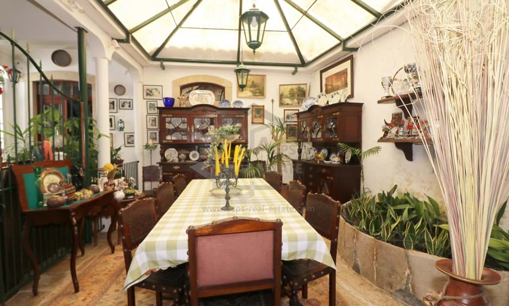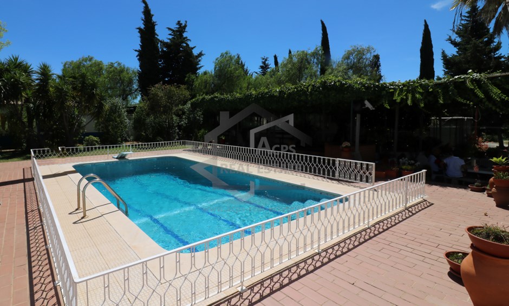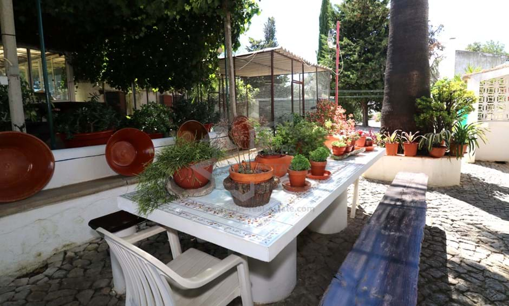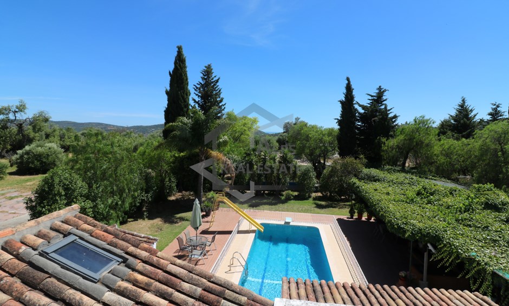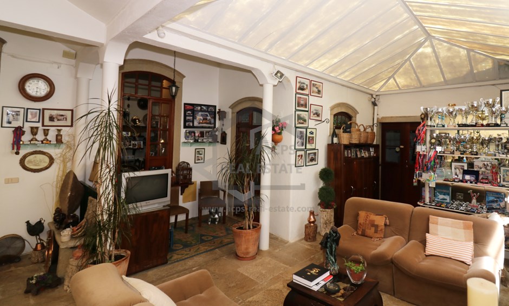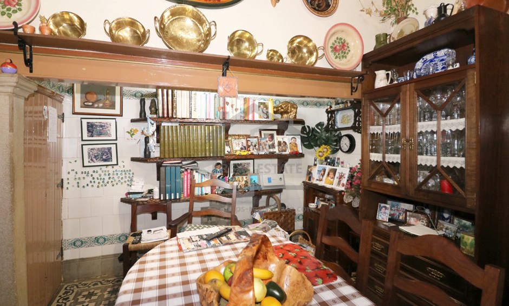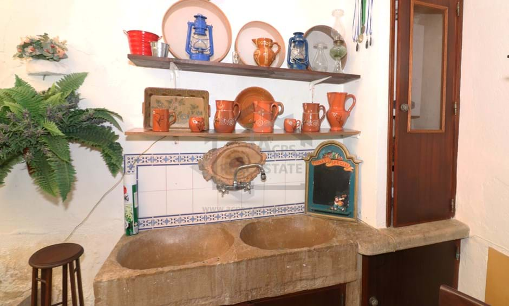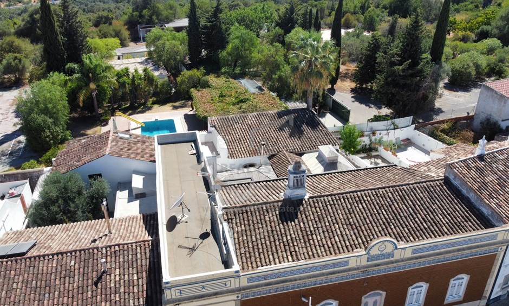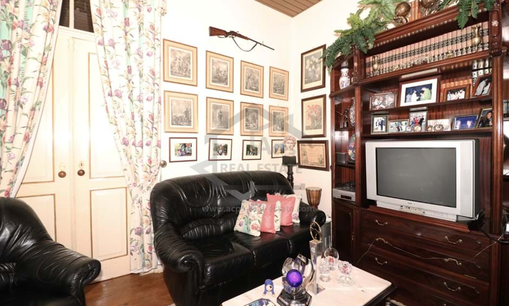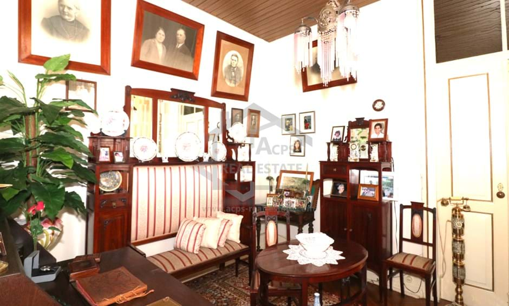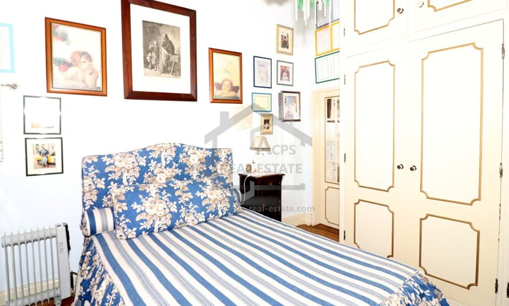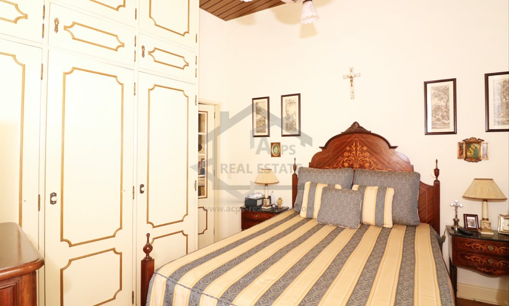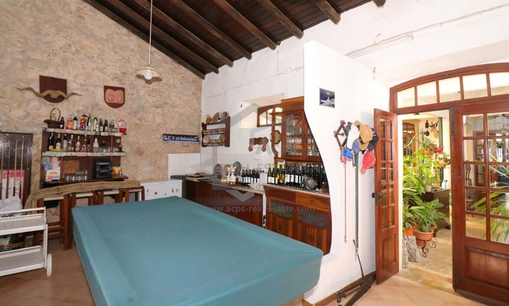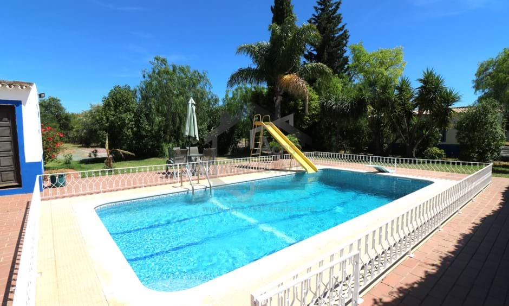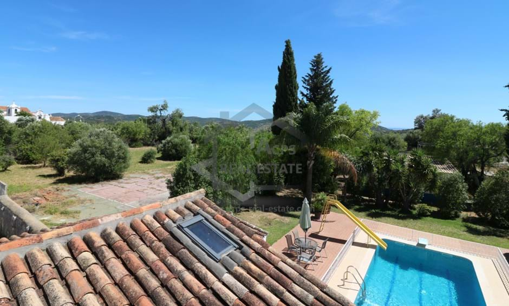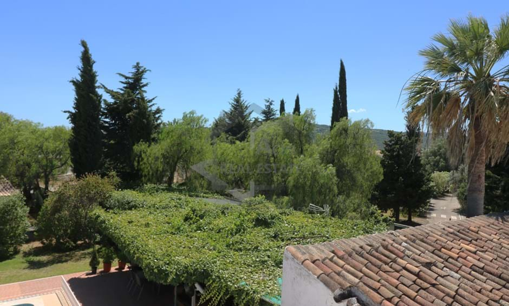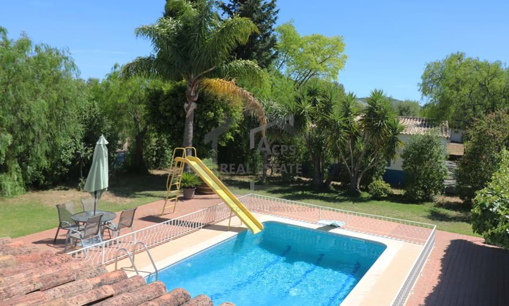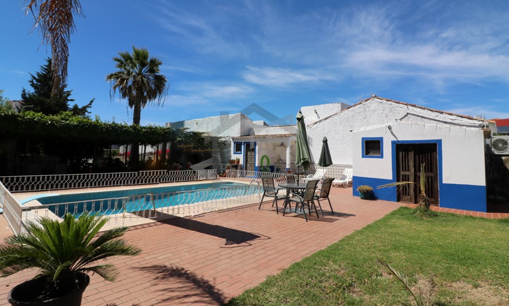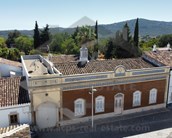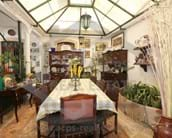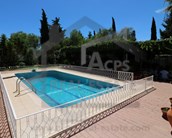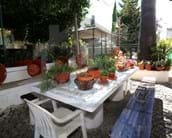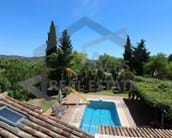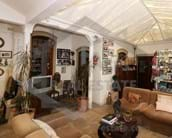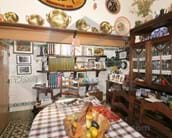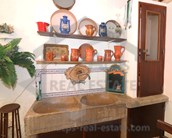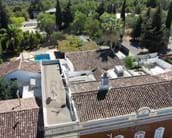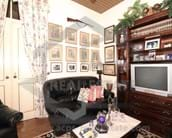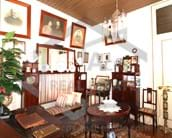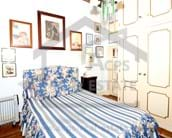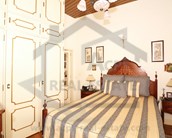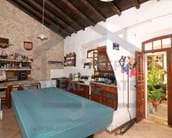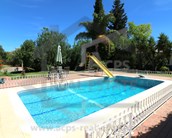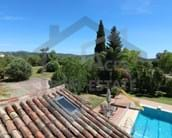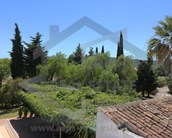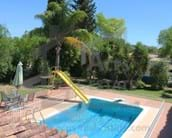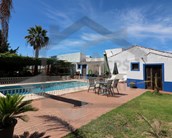ACPS10550 - Villa - T5 - Sao Bras De Alportel
- 5
- 3
- 310m2
- 832m2
Ref: ACPS10550
- 5
- 3
- 310m2
- 832m2
Ref: ACPS10550
Sao Bras De Alportel Historical Building with Swimming pool
This Original house dating back over 100 years was a working house with a stone courtyard originally used for the horses to be fed and watered. Now incorporated into a large living area with the original natural features. Offers lots of potential for an amazing family home with 4 bedrooms, 2/3 bathrooms inner covered courtyard/lounge, a games room, utility room. Outdoor dining. Swimming pool.<p>
This Original house dating back over 100 years was a working house with flag stone court yard original used for the horses to be fed and watered. Now incorporated into a large living area with the original natural features. Offering lots of potential for an amazing family home with 4 bedrooms, 2/3 bathrooms inner covered courtyard/lounge, games room, utility room. Outdoor dining. Swimming pool.
At present the property comprises of various divisions comprising of main reception hallway to family lounges with 2 private bedrooms off each lounge and bathrooms. A further bedroom, kitchen, utility/storage and bathroom.Large covered courtyard/family lounge, a second kitchen/games room, office/bedroom additional bedroom. Additional garage/Armazem connected internally to the property. Beautiful garden with swimming pool, outdoor dining area and a covered conservatory/dining room overlooking the garden. Roof terrace without building at present being used as an additional bedroom with en-suite shower room. Private off-street parking.
The Property is laid out on one floor as follows:
Enter the property through the main double doors into the reception hallway with doors to the right and left leading into 2 separate living rooms with windows looking into the town and with high double doors, doors lead of the private lounges to 2 double bedrooms with fitted wardrobes, one bedroom leads into a Jack and Jill bathroom and the other leads into a despensa/closet which access an additional bathroom. Continuing along the reception hallway you have to the left the traditional kitchen with Ingle Nook chimney and kitchen units with windows looking into the original courtyard/lounge. A further bedroom can be found on the right-hand side with access to the shared bathroom. Walking through the main doors lead through to an exceptional area, boasting the original working area for the horses with flag stone flooring and original artifacts from the old working days. This today by the present owners have been adapted to a great covered lounge/dining room, with raised ceilings and feature external lighting from the roof. This area connects the remaining house which offers an additional bedroom with fitted wardrobes, office/bedroom, garage/armazem and an additional kitchen with games room and bar. Doors lead from here to the out door covered terrace
Outside
The property is located in the heart of the town of Sao Bras De Alportel, walking distance to all amenities and is very rare to instruct property with outdoor garden, covered terrace additional dining area and lawned gardens with 9m x 5m swimming pool. All privately hidden within a mature garden.
The property also benefits from an additional storage room and stairs leading to a first-floor south facing terrace with access to a 1-bedroom studio with separate shower room with roof top terrace with 360 degrees views of the town and including distant sea views. Vehicle access is also through private gates and parking for various cars.
Property Particulars:
Property Type: Villa/Anexe
Bedrooms: 5/6
Bathrooms: 4
Plot Size:832 m2
Build Size:395 m2
Year of Construction: Pre 1951
Views: Town View/ Countryside / Distant Sea View
Airport: 20 Minutes
Beach: 20 Minutes
Shopping: 5 Minutes
Swimming Pool Size: 9m x 5m
Energy Rating: F
Price: €680,000
At present the property comprises of various divisions comprising of main reception hallway to family lounges with 2 private bedrooms off each lounge and bathrooms. A further bedroom, kitchen, utility/storage and bathroom.Large covered courtyard/family lounge, a second kitchen/games room, office/bedroom additional bedroom. Additional garage/Armazem connected internally to the property. Beautiful garden with swimming pool, outdoor dining area and a covered conservatory/dining room overlooking the garden. Roof terrace without building at present being used as an additional bedroom with en-suite shower room. Private off-street parking.
The Property is laid out on one floor as follows:
Enter the property through the main double doors into the reception hallway with doors to the right and left leading into 2 separate living rooms with windows looking into the town and with high double doors, doors lead of the private lounges to 2 double bedrooms with fitted wardrobes, one bedroom leads into a Jack and Jill bathroom and the other leads into a despensa/closet which access an additional bathroom. Continuing along the reception hallway you have to the left the traditional kitchen with Ingle Nook chimney and kitchen units with windows looking into the original courtyard/lounge. A further bedroom can be found on the right-hand side with access to the shared bathroom. Walking through the main doors lead through to an exceptional area, boasting the original working area for the horses with flag stone flooring and original artifacts from the old working days. This today by the present owners have been adapted to a great covered lounge/dining room, with raised ceilings and feature external lighting from the roof. This area connects the remaining house which offers an additional bedroom with fitted wardrobes, office/bedroom, garage/armazem and an additional kitchen with games room and bar. Doors lead from here to the out door covered terrace
Outside
The property is located in the heart of the town of Sao Bras De Alportel, walking distance to all amenities and is very rare to instruct property with outdoor garden, covered terrace additional dining area and lawned gardens with 9m x 5m swimming pool. All privately hidden within a mature garden.
The property also benefits from an additional storage room and stairs leading to a first-floor south facing terrace with access to a 1-bedroom studio with separate shower room with roof top terrace with 360 degrees views of the town and including distant sea views. Vehicle access is also through private gates and parking for various cars.
Property Particulars:
Property Type: Villa/Anexe
Bedrooms: 5/6
Bathrooms: 4
Plot Size:832 m2
Build Size:395 m2
Year of Construction: Pre 1951
Views: Town View/ Countryside / Distant Sea View
Airport: 20 Minutes
Beach: 20 Minutes
Shopping: 5 Minutes
Swimming Pool Size: 9m x 5m
Energy Rating: F
Price: €680,000
Property Features
- Security Shutters
- Fireplace
- Mains Water
- Mains Electricity
- Gas Hot water System
- Mains Sewage
- Wi-Fi Available
- Telephone Available
- Internet Available
- Fibre Optic Available
- Fitted Wardrobes
- Pool
- Garden
- Fully Fenced Plot
- Covered Terrace
- Mature Irrigated Gardens
- Chlorine Pool
- Private off street Parking
- BBQ
- Annex
- Garage
- Electric Gates
- Outside Lighting
- Central location
- Energetic certification: F
- Terrace
- Garage
- South Facing
- Country Side Views
- Distant Sea Views
- Single Storey Property
- House with Annex
- Ideal for B&B
- Private Roof Terrace
-

