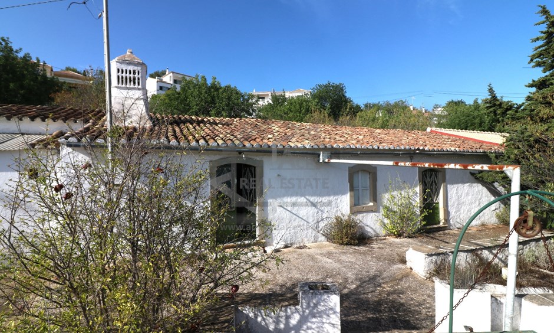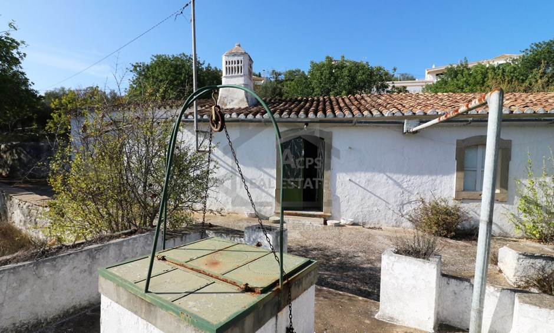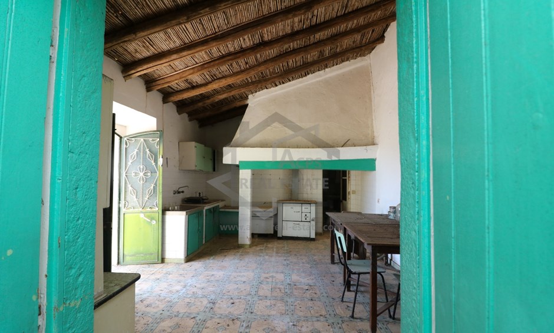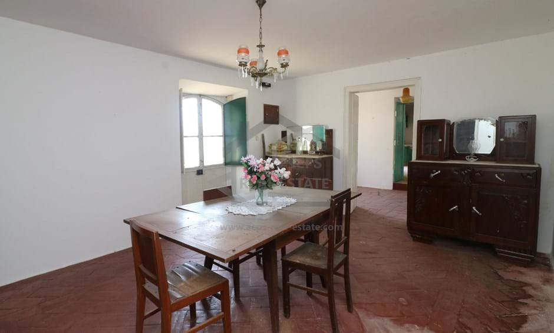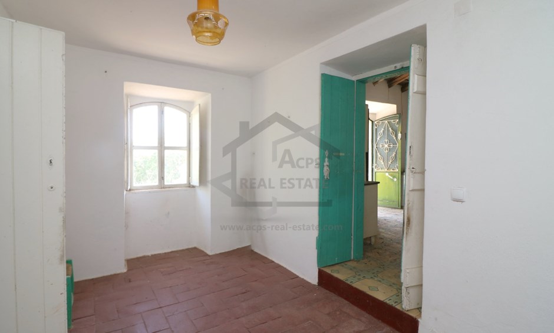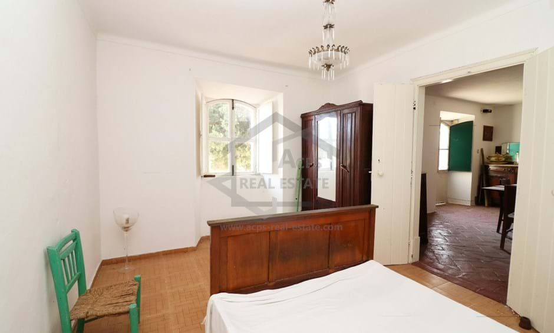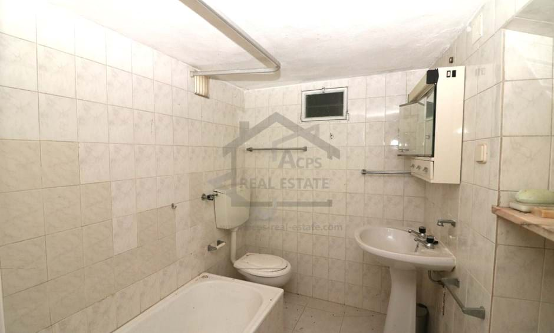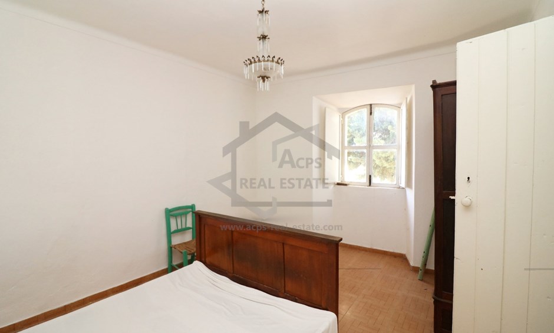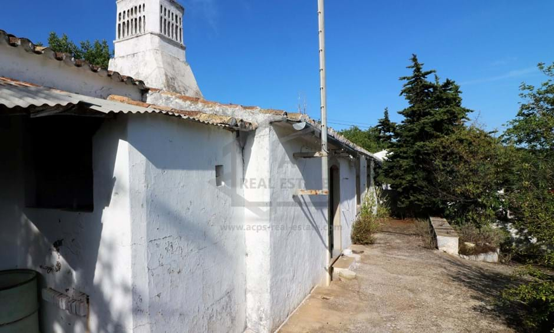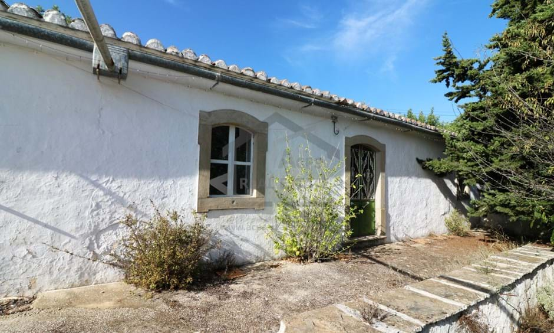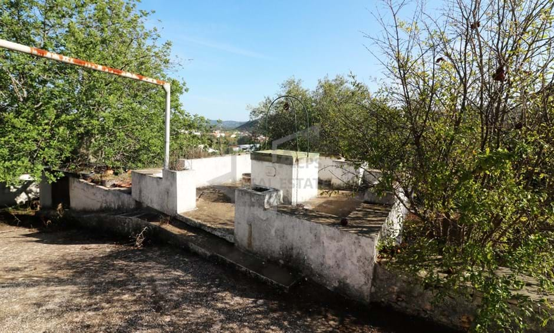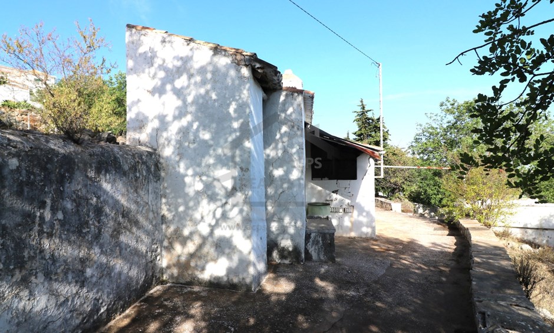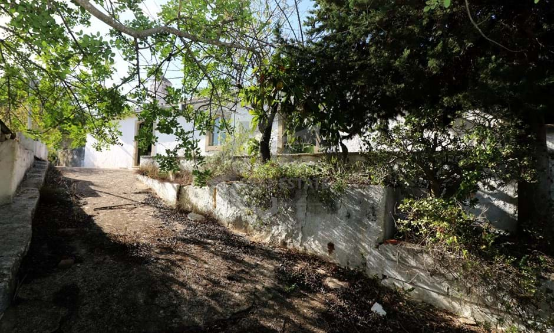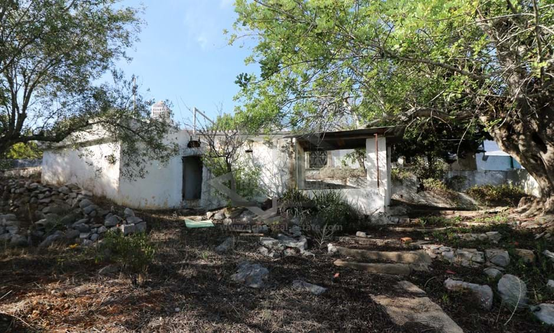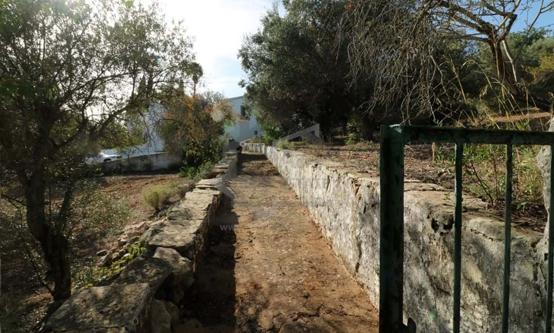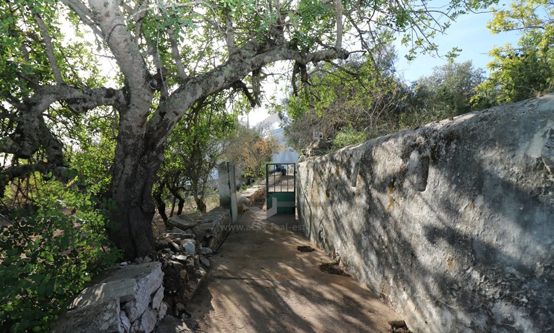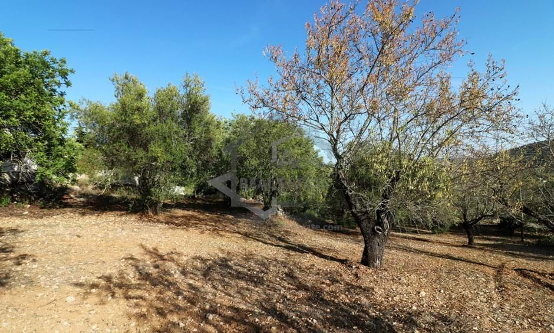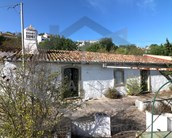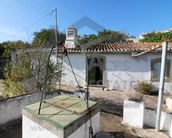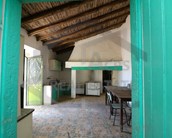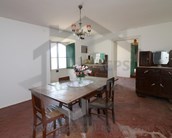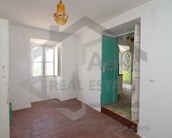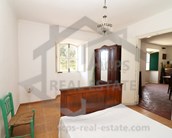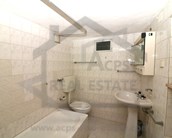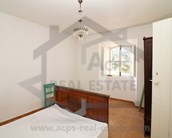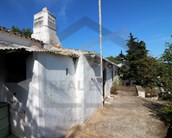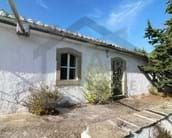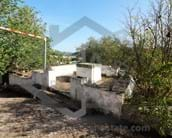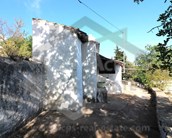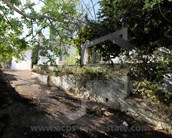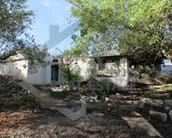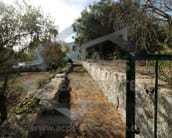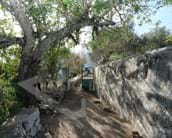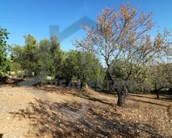ACPS10643 - Villa - T2 - Soalheira
- 2
- 1
- 154,8m2
- 5040m2
Ref: ACPS10643
- 2
- 1
- 154,8m2
- 5040m2
Ref: ACPS10643
Sao Bras De Alportel A Beautiful South Facing Cottage For Renovation.
A well-located semi-detached cottage ready for renovation, habitable as it is but would benefit from additional modernisation. At present comprising of kitchen, lounge, 2 bedrooms, bathroom, outdoor additional adjoining rooms. Set in an elevated south facing private mature plot with olive trees. A truly wonderful setting.
Description of the Property
A well-located semi-detached cottage ready for renovation, habitable as it is but would benefit from additional modernisation. At present it comprises of kitchen, lounge, 2 bedrooms, bathroom, outdoor additional adjoining rooms. Set in an elevated south-facing private mature plot with olive trees. A truly wonderful setting. Centrally located only 25 mins drive from Faro airport and a short drive to the towns of Sao Bras and Loule.
The property has direct tarmac road access with water and electricity on site. Fully walled plot with natural stone walls. The property is in good condition structurally and subject to consultation with the local planning authority in Sao Bras the property could be amplified. Also at present due to the new PDM location, the land may allow the separation of the large plot to create a second building plot located on the lower part of the land. At present, we are awaiting the PIP from the local council of Sao Bras De Alportel to confirm the viability.
A great all-around investment.
The Property is laid out on one floor as follows:
Enter through the traditional Portuguese metal double doors into a large traditional beam and cane ceiling kitchen with the large Ingle Nook chimney, a great feature of the old farmhouses. A basic bathroom is off the kitchen and also you have access to 3 additional rooms creating at present a lounge, and 2 bedrooms. All rooms have windows south facing.
Connected externally are a further bread oven and storage rooms that could be incorporated into the main house to create additional living accommodation.
Outside:
The property sits in the highest part of the land, with a full-facing south aspect overlooking the mature plot with many established olive trees and Carob trees. Great fertile land for growing. The property also benefits from a large terrace and the traditional water cisterna, there are also additional outbuildings registered on the land, in the past used for animals, and could create additional storage areas or workshops. Great blank canvas
Property Particulars:
Property Type: Villa / Farmhouse
Bedrooms: 2
Bathrooms:1
Plot Size: 5040 m2
Build Size: 154.80 m2
Year of Construction: pre-1951
Views: Countryside
Airport: 20 Minutes
Beach: 20 Minutes
Shopping: 10 Minutes
Energy Rating: E
Price: €295,000
A well-located semi-detached cottage ready for renovation, habitable as it is but would benefit from additional modernisation. At present it comprises of kitchen, lounge, 2 bedrooms, bathroom, outdoor additional adjoining rooms. Set in an elevated south-facing private mature plot with olive trees. A truly wonderful setting. Centrally located only 25 mins drive from Faro airport and a short drive to the towns of Sao Bras and Loule.
The property has direct tarmac road access with water and electricity on site. Fully walled plot with natural stone walls. The property is in good condition structurally and subject to consultation with the local planning authority in Sao Bras the property could be amplified. Also at present due to the new PDM location, the land may allow the separation of the large plot to create a second building plot located on the lower part of the land. At present, we are awaiting the PIP from the local council of Sao Bras De Alportel to confirm the viability.
A great all-around investment.
The Property is laid out on one floor as follows:
Enter through the traditional Portuguese metal double doors into a large traditional beam and cane ceiling kitchen with the large Ingle Nook chimney, a great feature of the old farmhouses. A basic bathroom is off the kitchen and also you have access to 3 additional rooms creating at present a lounge, and 2 bedrooms. All rooms have windows south facing.
Connected externally are a further bread oven and storage rooms that could be incorporated into the main house to create additional living accommodation.
Outside:
The property sits in the highest part of the land, with a full-facing south aspect overlooking the mature plot with many established olive trees and Carob trees. Great fertile land for growing. The property also benefits from a large terrace and the traditional water cisterna, there are also additional outbuildings registered on the land, in the past used for animals, and could create additional storage areas or workshops. Great blank canvas
Property Particulars:
Property Type: Villa / Farmhouse
Bedrooms: 2
Bathrooms:1
Plot Size: 5040 m2
Build Size: 154.80 m2
Year of Construction: pre-1951
Views: Countryside
Airport: 20 Minutes
Beach: 20 Minutes
Shopping: 10 Minutes
Energy Rating: E
Price: €295,000
Property Features
- Fireplace
- Mains Water
- Mains Electricity
- Mains Sewage
- Telephone Available
- Internet Available
- Fibre Optic Available
- Garden
- Outside Lighting
- Secluded private gardens
- Courtyard
- Central location
- Energetic certification: E
- Terrace
- South Facing
- Country Side Views
- Single Storey Property
-

