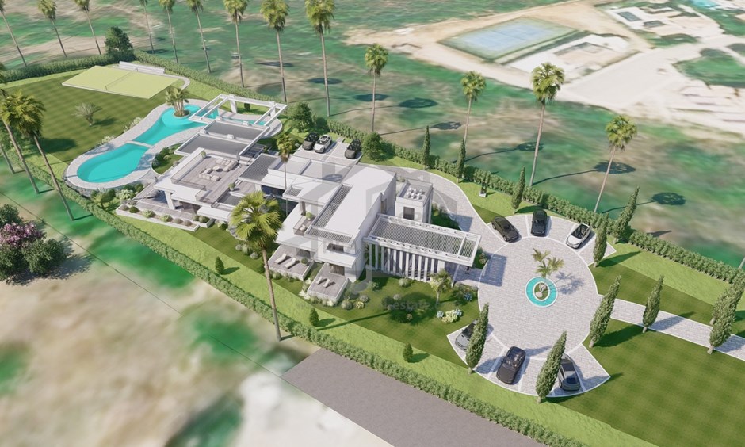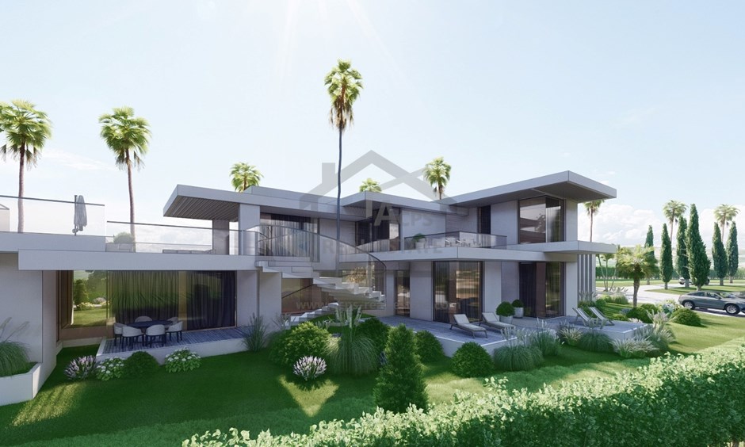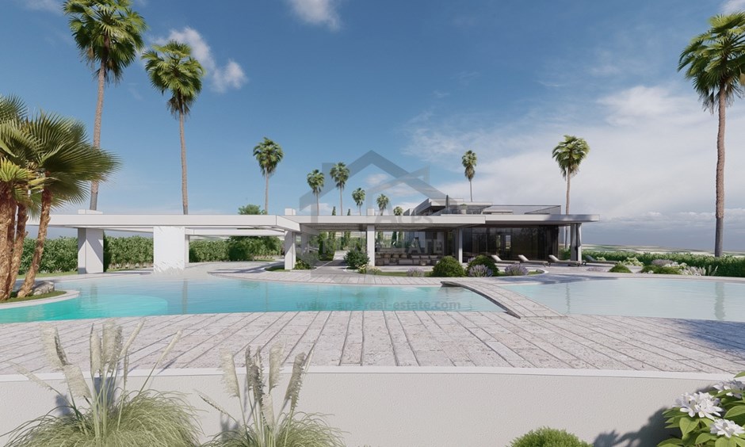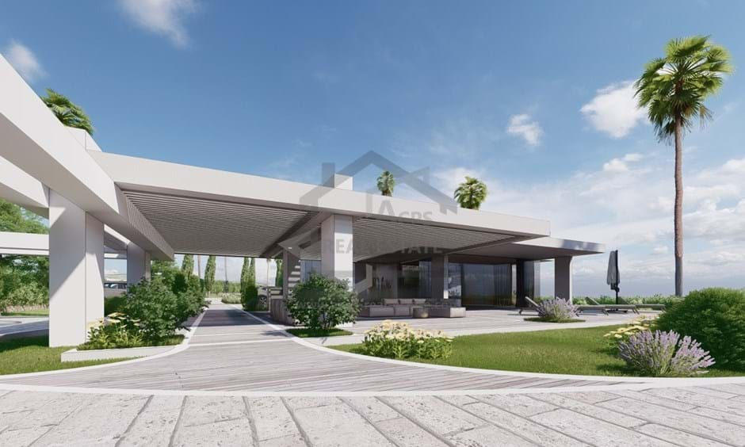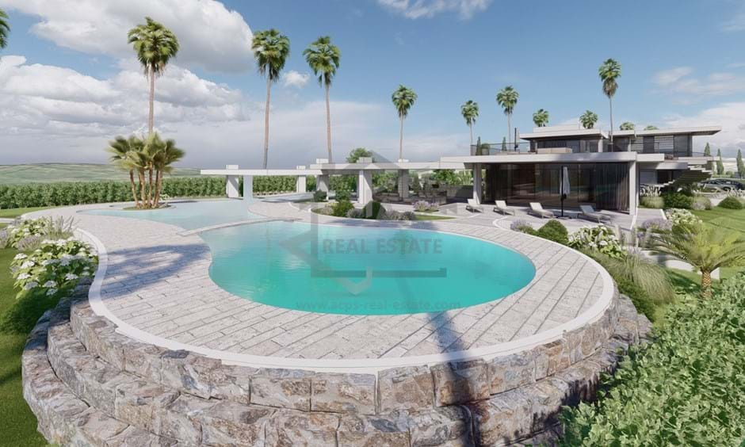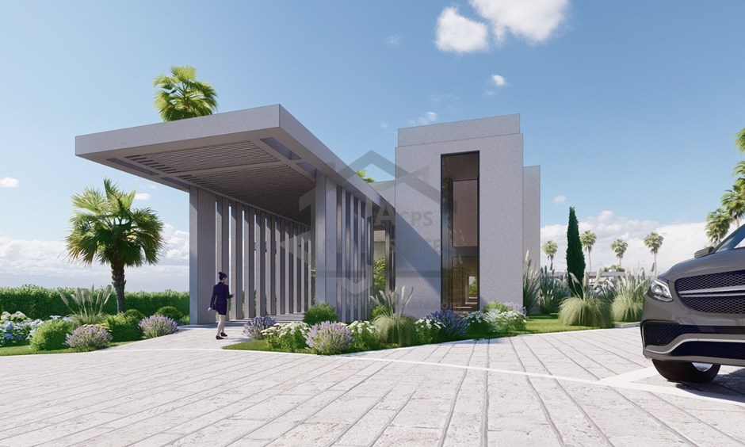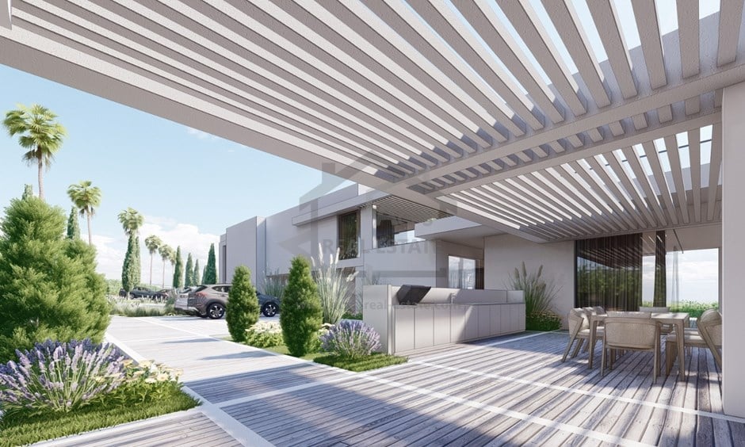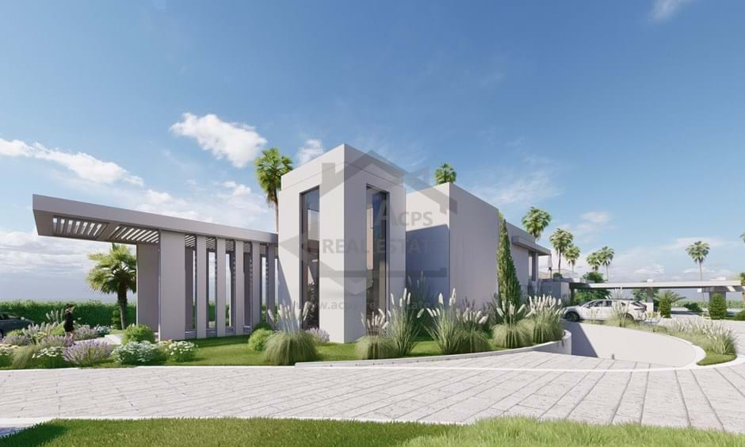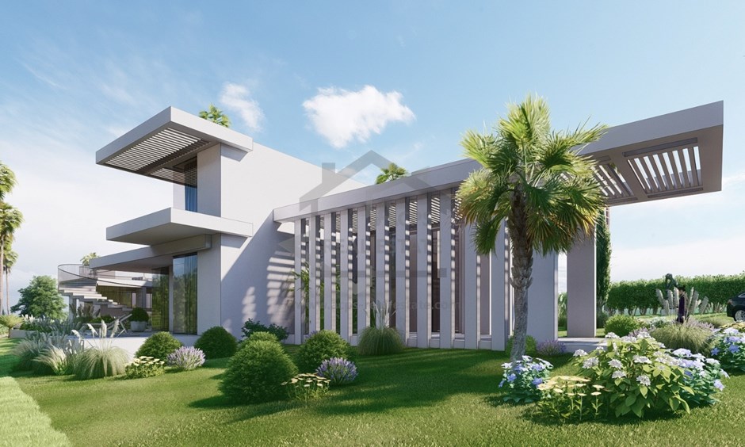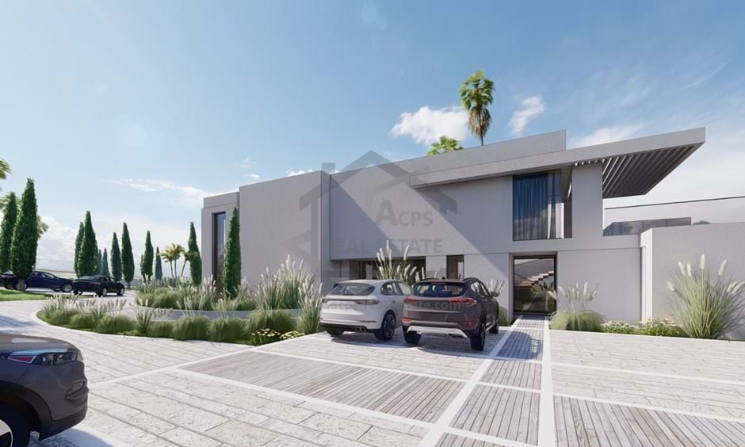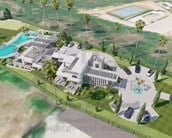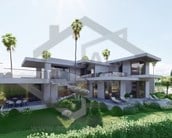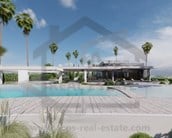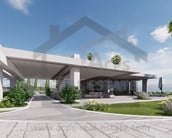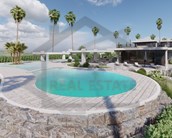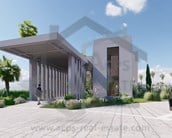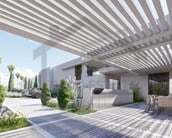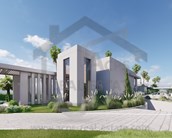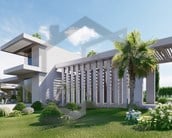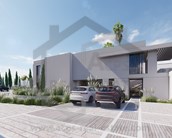ACPS10571 - Land - Vale Formoso
- 4
- 4
- 450m2
- 7600m2
- 4
- 4
- 450m2
- 7600m2
Loule, Vale Formoso Luxury building project located within Vale Formoso
<p>Loulé, Vale Formoso Projeto de construção de luxo localizado dentro do Vale Formoso Projeto deslumbrante aguardando aprovação para construir uma excelente moradia de qualidade. Localizado numa das zonas mais desejáveis do Algarve, Vale Formosa é esta oportunidade para projetar uma moradia num terreno de tamanho único de 7600m2 ou para aproveitar o deslumbrante projeto em fase de aprovação. Acesso em asfalto ao largo de um beco sem saída, nos arredores de uma urbanização tranquila, desfrutando de vistas das colinas e em direção ao Triângulo Dourado da Quinta do Lago e Vale do Lobo.<p> <p>Stunning project awaiting approval to construct an outstanding villa of quality. Located in one of the most desirable areas of the Algarve, Vale Formosa is this opportunity to design a villa on a unique sized plot of 7600m2 or to take advantage of the stunning project in the phase of approval. Tarmac access off a cul-du-sac, on the outskirts of a peaceful urbanisation enjoying views from the hills and towards the Golden Triangle of Quinta do Lago and Vale do Lobo.<p>
Description of the Property
At present a stunning project has been presented to the local council and is in the process of awaiting approval. At the appoint of approval the purchasers can continue with the approved project or can amend to their own personal desire. At present the project will consist of large 3 floors supplying a basement of 300m2, ground floor living accommodation of 300m2 and a first floor of 150m2. Covered terrace of 90m2 with various open terraces, wonderful pool configuration and the benefit of its own tennis court. The property will sit in a great centrally located position within the plot of 7600m2.
Great central location with easy access to local bars, restaurants and Almancil being a shot 10-minute drive away.
Proposed Project
It is proposed to build a single-family house with a total of 450 m2, on two floors above ground (with a maximum implantation area of 300m2) and a basement for storage/parking/technical (with ceiling height lower than 2.30m, non-habitable area).It is also proposed to fence the property.
2 floors above ground; 1 basement floor; 6.5m in height Parking: 11 open-air parking lots
It was decided to propose an implantation that favours the view to the Southwest with a view of the sea.
Access to the house was made on the eastern edge and opened at an entrance in pergola porch in some unusual way that accompanies people to the entrance of the house itself. The layout of the construction is longitudinal, from East to West and somehow built in a mixture of full and empty appearance for the aforementioned view as well as privacy in relation to the constructions to the south. Sun protection was an important factor in this equation protecting/shading the wedge glass facades that are not the most favourable to our climate/geographical position.
Ground Floor
On the ground floor were the social areas (lobby, living room, kitchen, lounge) as well as two generously sized rooms bedroom suites designed for use by people with conditioned mobility if required.
Upstairs there are 2 bedrooms and terraces facing the sea.
The basement is intended for parking, storage and technical areas where you can also find a sanitary installation to support these areas.
Double height ceilings were defined in both entrance halls, which also intend to encourage air circulation by convection currents especially in the hot period of the summer.
Property Particulars:
Property Type: Luxury Villa Project plot
Bedrooms: 4
Bathrooms:4
Plot Size: 7600 m2
Build Size: 450 m2
Basement: 300m2,
Ground Floor: 300m2
First Floor: 150m2
Covered terraces: 90m2
Pool
Tennis Court
Year of Construction: 2023-2024
Views: Countryside and Sea views
Airport: 10 Minutes
Beach: 15 Minutes
Shopping: 10 Minutes
Swimming Pool Size:
Energy Rating: A+
Price: €1,600.000
Property Features
- Air Conditioning
- Double Glazing
- Mosquito Screens
- Security Shutters
- Fireplace
- Underfloor Heating
- Fitted Kitchen
- Mains Water
- Solar Hot Water System
- Water Purification System
- Central Vacuum System
- Underfloor Cooling and Heating system
- Mains Sewage
- Electric Shutters
- Video Security Phone Entry System
- Kinetico water softener
- Wi-Fi Available
- Telephone Available
- Internet Available
- Fibre Optic Available
- Fitted Wardrobes
- Pool
- Garden
- Tennis Court
- Fully Fenced Plot
- Covered Terrace
- Heated Swimming Pool
- Private off street Parking
- Underground Secure Parking
- BBQ
- Garage
- Electric Gates
- Roof Terrace
- Central location
- Energetic certification: A+
- Garage
- Country Side Views
- Sea Views
-

