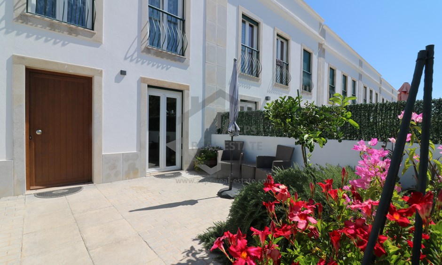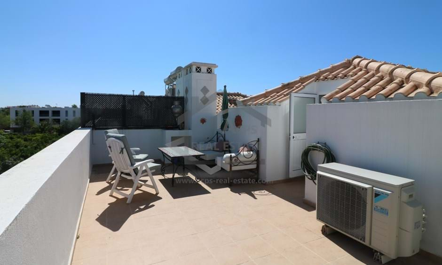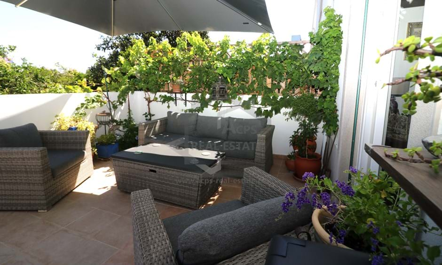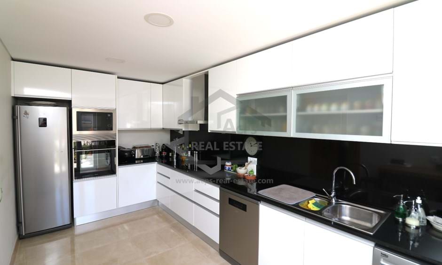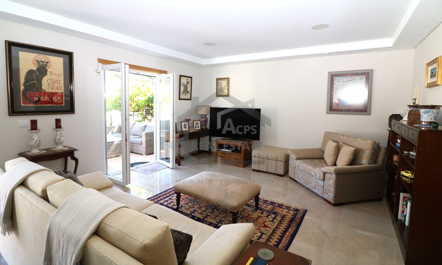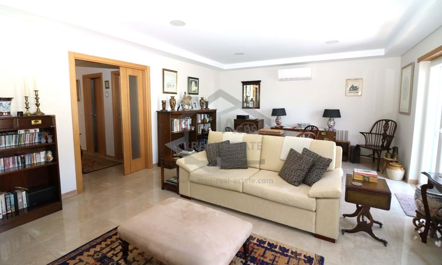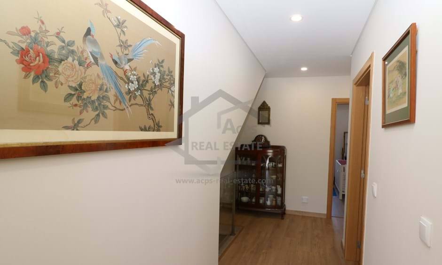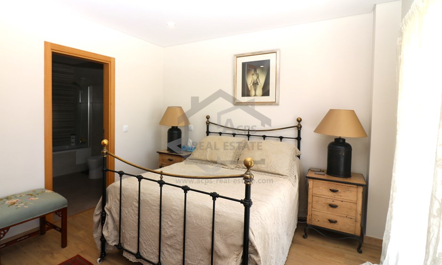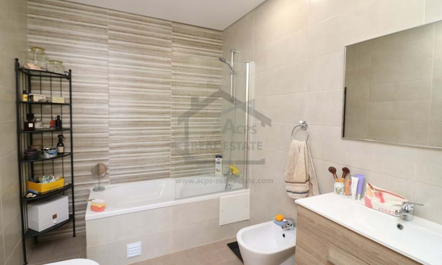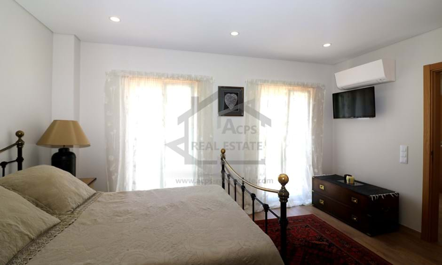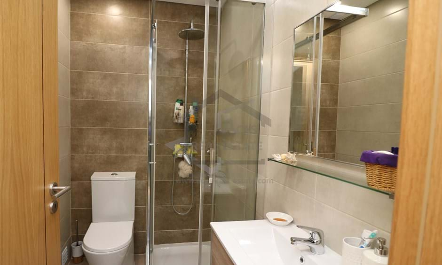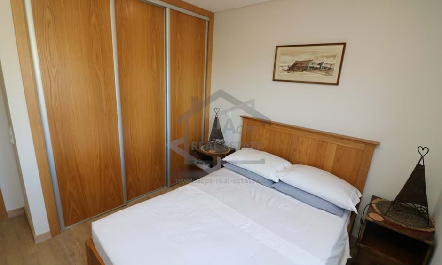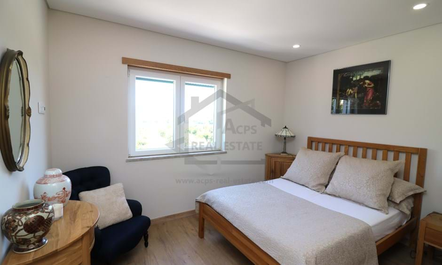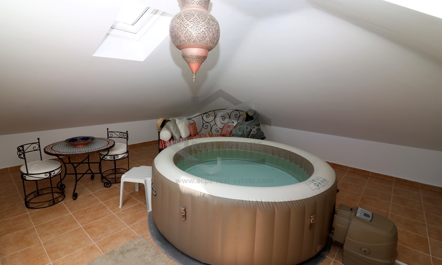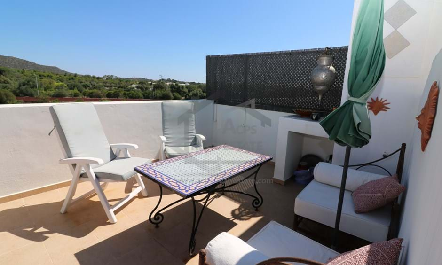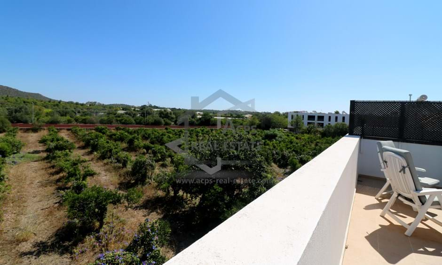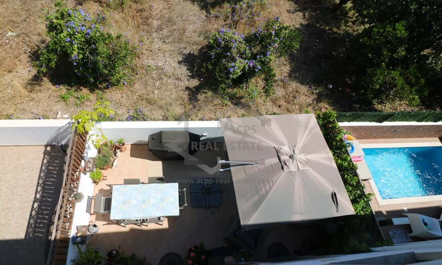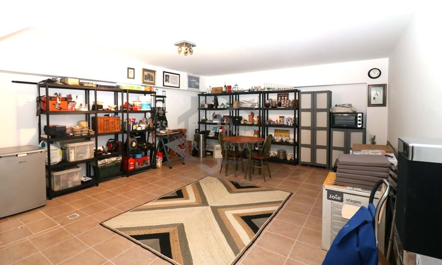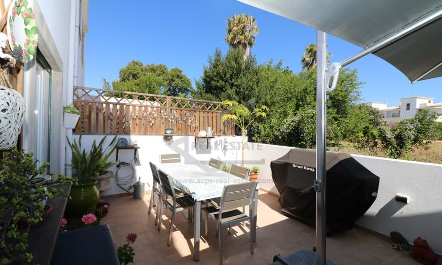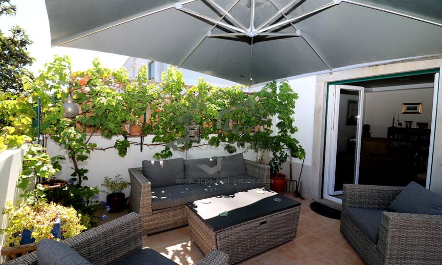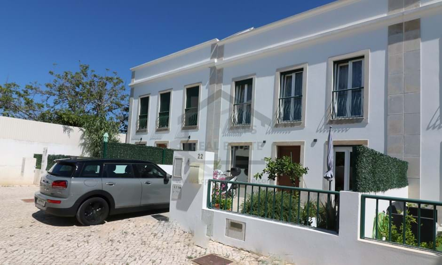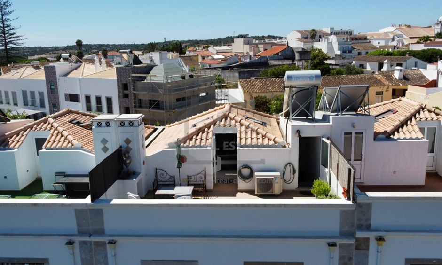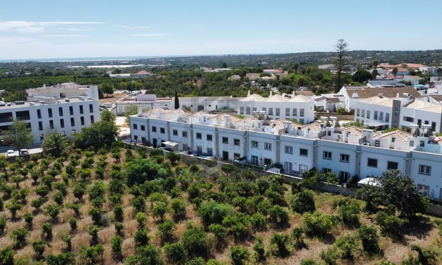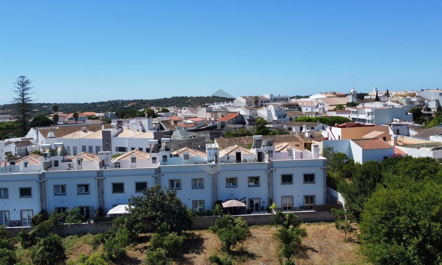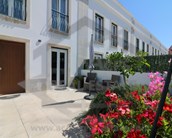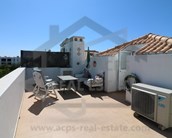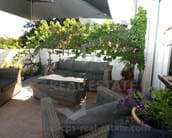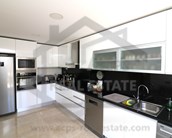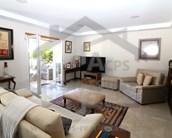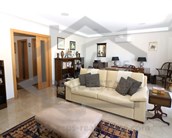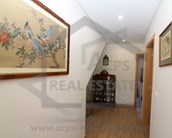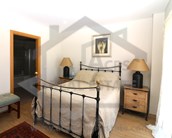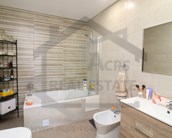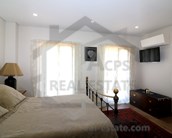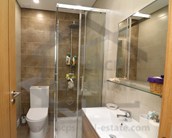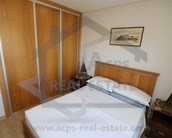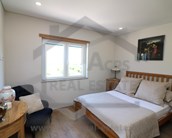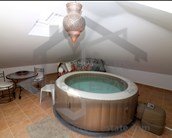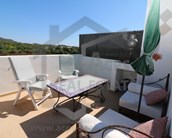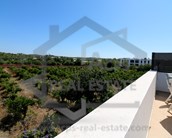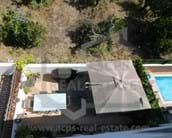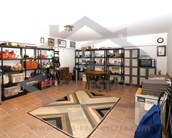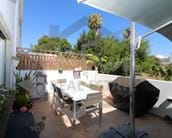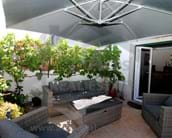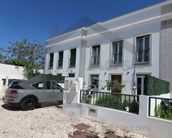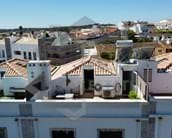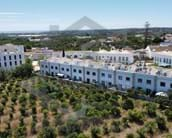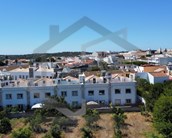ACPS10623V - Villa - T3
Another Property Sold by ACPS Real Estate
- 3
- 2
- 229,84m2
- 142,5m2
Ref: ACPS10623V
- 3
- 2
- 229,84m2
- 142,5m2
Ref: ACPS10623V
Olhao Moncarapacho Immaculate 3-bedroom townhouse with basement and roof terrace.
Beautifully maintained 3-bedroom, 2-bathroom townhouse located within walking distance of the center of Moncarapacho. Offering spacious accommodation with the benefit of a large basement and a beautiful roof terrace. Large private terrace leading directly from the lounge with entertainment area.
Beautifully maintained 3-bedroom, 2-bathroom townhouse located within walking distance of the center of Moncarapacho. Offering spacious accommodation with the benefit of the large basement and beautiful roof terrace. Large private terrace leading directly from the lounge with BBQ and entertainment area.
Description of the Property
Recently constructed in 2020 this modern quality constructed townhouse offers great permanent living with spacious living accommodation. Offering main reception hallway with fully fitted kitchen, open planning living room/dining room with direct access to a private patio fully walled, downstairs cloakroom, internal stairs lead into a large basement, ideal games/cinema room. On the first floor, you have two double bedrooms with a family bathroom and a master bedroom with an en-suite. Stairs lead to a great private roof terrace looking over the orange grove and also has access to a large attic/storage space. At present the owners have made use of their Jacuzzi.
The Property is laid out on four floors as follows:
Enter the property through the main entrance door into the hallway with access to the cloakroom, to the right we have a modern fully fitted kitchen with fitted appliances including, a fan-assisted oven microwave, induction hob and extractor, washing machine, dishwasher, fridge, and patio doors access the front terrace. Double doors lead into a well-proportioned lounge with a dining area, two sets of patio doors give access to the rear private fully walled terrace, with mature shrubs and plants and a great socializing area.
Basement
In the hallway, you have an internal staircase leading to the basement which offers lots of uses, a great area for a gym, games room or cinema room if required.
First Floor
The first floor offers 2 double bedrooms with fitted wardrobes and air-conditioning and a family bathroom. The master bedroom offers a double bedroom with fitted wardrobes, air conditioning, and with en-suite with a bath and shower.
Roof Terrace
A further staircase leads to a beautiful private roof terrace overlooking the countryside and the orange groves, off the terrace you have a door leading to great attic space that the owners have made great use of, turning it into their jacuzzi room. Again, lots of options.
Outside:
The small development of townhouses is located within a small enclosed cul da sac with no through road, within a 5 min walk to the restaurants, cafes bars, and supermarket. Excellent location if not wanting to have a car. Off-street parking and parking on your own driveway.
Property Particulars:
Property Type: Villa / Townhouse
Bedrooms: 3
Bathrooms: 2
Plot Size: 142.50 m2
Build Size: 229.50 m2
Year of Construction: 2020
Views: Countryside and Town
Airport: 30 Minutes
Beach: 10 Minutes
Shopping: 5 Minutes
Energy Rating: C
Price: €385.000
Description of the Property
Recently constructed in 2020 this modern quality constructed townhouse offers great permanent living with spacious living accommodation. Offering main reception hallway with fully fitted kitchen, open planning living room/dining room with direct access to a private patio fully walled, downstairs cloakroom, internal stairs lead into a large basement, ideal games/cinema room. On the first floor, you have two double bedrooms with a family bathroom and a master bedroom with an en-suite. Stairs lead to a great private roof terrace looking over the orange grove and also has access to a large attic/storage space. At present the owners have made use of their Jacuzzi.
The Property is laid out on four floors as follows:
Enter the property through the main entrance door into the hallway with access to the cloakroom, to the right we have a modern fully fitted kitchen with fitted appliances including, a fan-assisted oven microwave, induction hob and extractor, washing machine, dishwasher, fridge, and patio doors access the front terrace. Double doors lead into a well-proportioned lounge with a dining area, two sets of patio doors give access to the rear private fully walled terrace, with mature shrubs and plants and a great socializing area.
Basement
In the hallway, you have an internal staircase leading to the basement which offers lots of uses, a great area for a gym, games room or cinema room if required.
First Floor
The first floor offers 2 double bedrooms with fitted wardrobes and air-conditioning and a family bathroom. The master bedroom offers a double bedroom with fitted wardrobes, air conditioning, and with en-suite with a bath and shower.
Roof Terrace
A further staircase leads to a beautiful private roof terrace overlooking the countryside and the orange groves, off the terrace you have a door leading to great attic space that the owners have made great use of, turning it into their jacuzzi room. Again, lots of options.
Outside:
The small development of townhouses is located within a small enclosed cul da sac with no through road, within a 5 min walk to the restaurants, cafes bars, and supermarket. Excellent location if not wanting to have a car. Off-street parking and parking on your own driveway.
Property Particulars:
Property Type: Villa / Townhouse
Bedrooms: 3
Bathrooms: 2
Plot Size: 142.50 m2
Build Size: 229.50 m2
Year of Construction: 2020
Views: Countryside and Town
Airport: 30 Minutes
Beach: 10 Minutes
Shopping: 5 Minutes
Energy Rating: C
Price: €385.000
Property Features
- Air Conditioning
- Double Glazing
- Fitted Kitchen
- Mains Water
- Mains Electricity
- Solar Hot Water System
- Central Vacuum System
- Mains Sewage
- Electric Shutters
- Wi-Fi Available
- Telephone Available
- Internet Available
- Fitted Wardrobes
- Fitted Kitchen
- Basement
- Attic
- Garden
- Fully Fenced Plot
- Private off street Parking
- Outside Lighting
- Quiet Neighbourhood
- Walking Distance to amenities
- Roof Terrace
- Central location
- Energetic certification: C
- Private Roof Terrace
-

