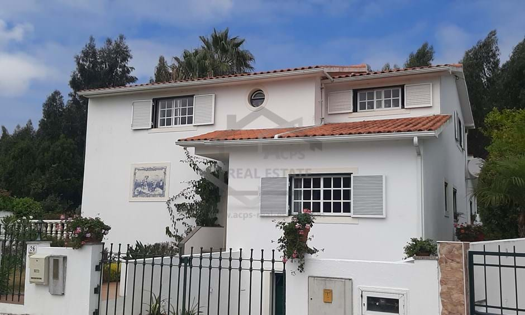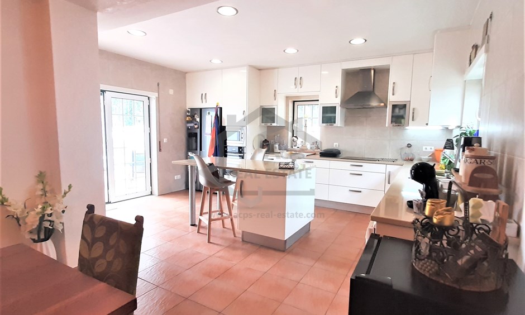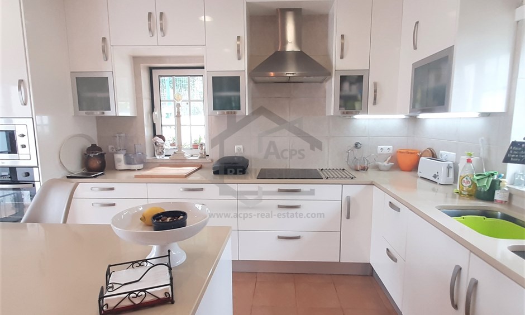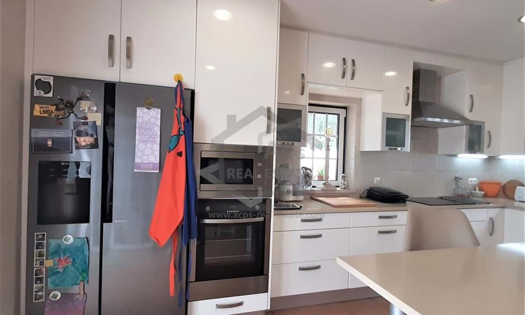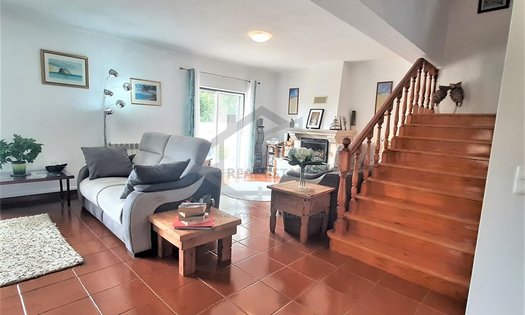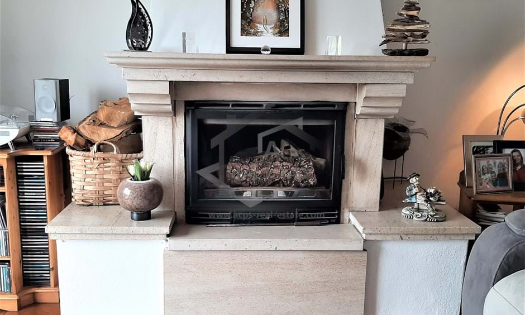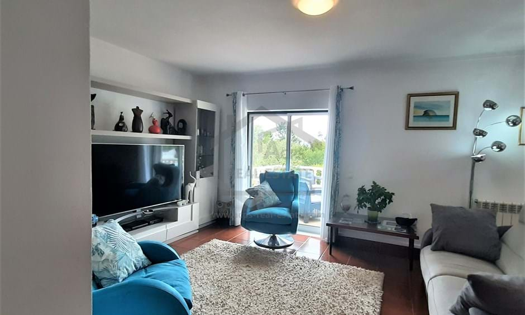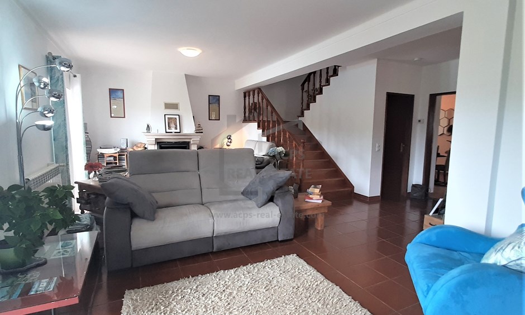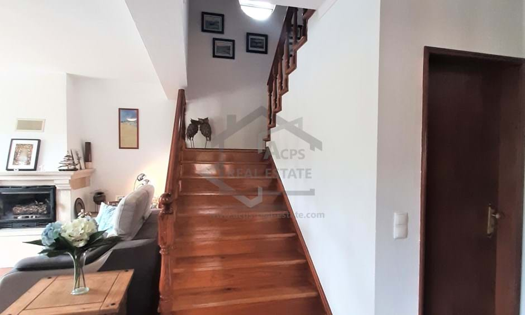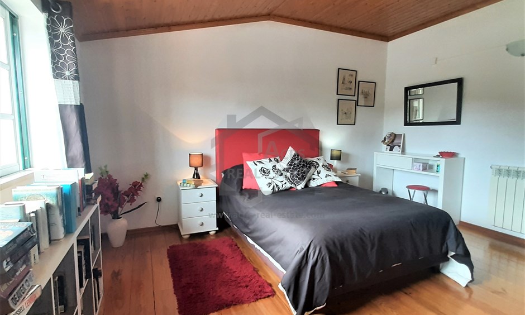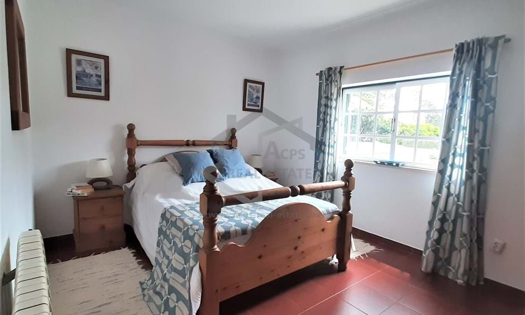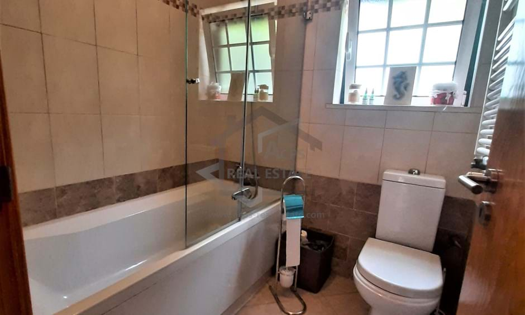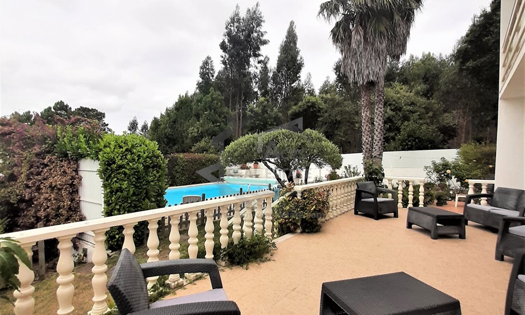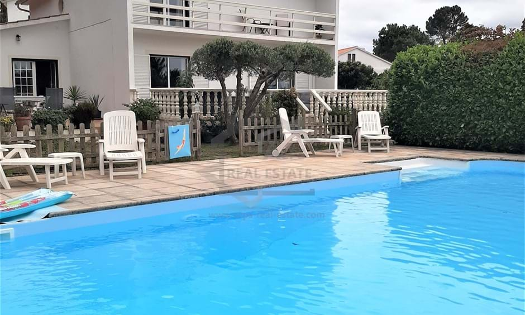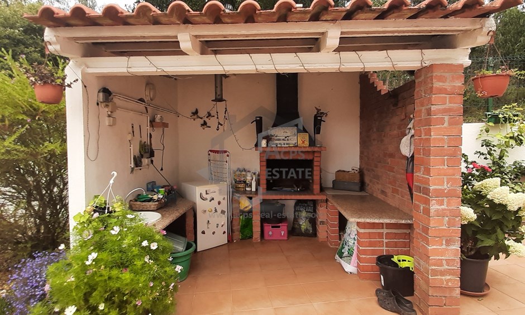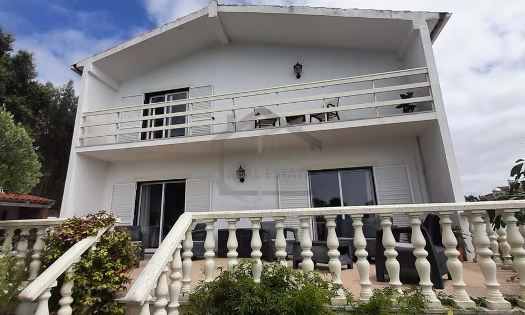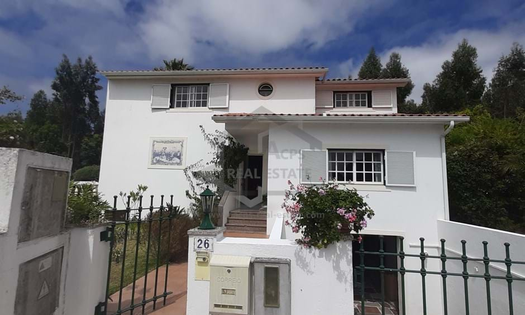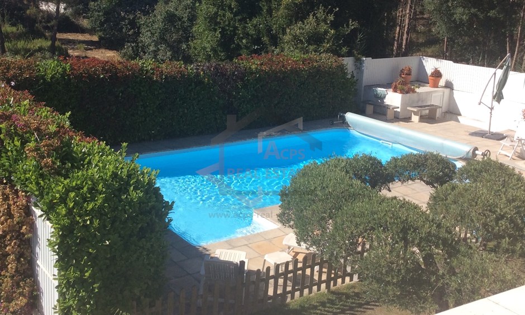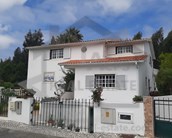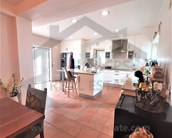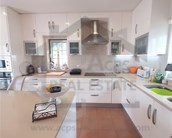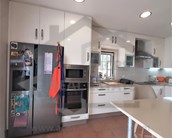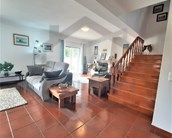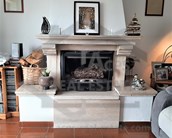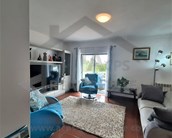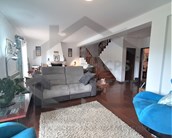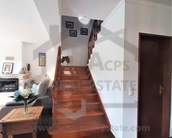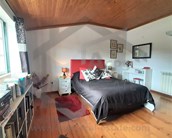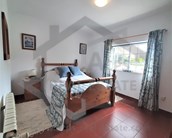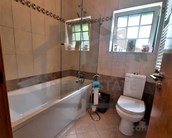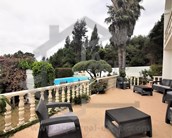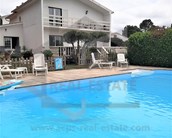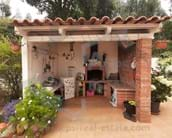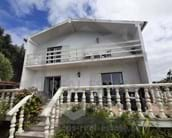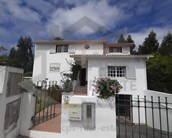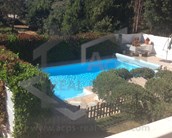ACPS10649 Silver Coast - Villa - T4
- 4
- 3
- 250m2
- 750m2
Ref: ACPS10649 Silver Coast
- 4
- 3
- 250m2
- 750m2
Ref: ACPS10649 Silver Coast
Spacious 4-Bed Villa with Pool and Orchard in Caldas da Rainha
4-Bedroom Caldas Villa: Pool, Orchard, Basement Garage, and Alfresco Dining Area. Consult our selection of properties, from apartments to villas. Find your dream house in the Silver Coast.
Expansive 4-Bed Villa with Pool in Caldas da Rainha offers a fireplace, terrace, modern kitchen, master suite balcony, and lush gardens
Set in the tranquil outskirts of Caldas da Rainha, this grand detached villa is a masterpiece of design and craftsmanship. The entrance welcomes you to an expansive sitting room, where a stately fireplace stands as a centerpiece, offering warmth and ambiance. Elegant French doors lead out to a sun-drenched terrace, an extension of the living space where relaxation and entertainment know no bounds.
The dining area, with its convenient walk-in storage, is a prelude to the sophisticated kitchen, which boasts sleek cabinetry and state-of-the-art appliances. Here, culinary creativity is inspired by the ease and comfort of the layout.
Each of the four bedrooms has been thoughtfully designed, with the master bedroom featuring a sunlit balcony that presents a tranquil view of the shimmering pool and the verdant garden. The basement is a realm of possibility, encompassing a robust double garage, extensive storage rooms, and a practical shower room.
Outside, the gardens are a horticultural delight, framing the villa with exotic trees, an orchard brimming with fruit, and soft fruit bushes. The swimming pool, large and inviting, is complemented by a paved surround perfect for lounging. The outdoor kitchen and barbecue area promise endless days of alfresco dining in the company of friends and family.
In essence, this villa is not just a home; it's a sanctuary designed for those who seek a blend of elegance, space, and the peaceful embrace of the Portuguese countryside.
Property Particulars:
Property Type: Detached Villa
Bedrooms: 4
Bathrooms: 3
Plot Size: 750 sqm
Build Size: 250 sqm
Year of Construction:
Views: Garden, Pool
Airport:
Beach:
Shopping:
Swimming Pool Size:
Energy Rating: B
Price: €495,000
Set in the tranquil outskirts of Caldas da Rainha, this grand detached villa is a masterpiece of design and craftsmanship. The entrance welcomes you to an expansive sitting room, where a stately fireplace stands as a centerpiece, offering warmth and ambiance. Elegant French doors lead out to a sun-drenched terrace, an extension of the living space where relaxation and entertainment know no bounds.
The dining area, with its convenient walk-in storage, is a prelude to the sophisticated kitchen, which boasts sleek cabinetry and state-of-the-art appliances. Here, culinary creativity is inspired by the ease and comfort of the layout.
Each of the four bedrooms has been thoughtfully designed, with the master bedroom featuring a sunlit balcony that presents a tranquil view of the shimmering pool and the verdant garden. The basement is a realm of possibility, encompassing a robust double garage, extensive storage rooms, and a practical shower room.
Outside, the gardens are a horticultural delight, framing the villa with exotic trees, an orchard brimming with fruit, and soft fruit bushes. The swimming pool, large and inviting, is complemented by a paved surround perfect for lounging. The outdoor kitchen and barbecue area promise endless days of alfresco dining in the company of friends and family.
In essence, this villa is not just a home; it's a sanctuary designed for those who seek a blend of elegance, space, and the peaceful embrace of the Portuguese countryside.
Property Particulars:
Property Type: Detached Villa
Bedrooms: 4
Bathrooms: 3
Plot Size: 750 sqm
Build Size: 250 sqm
Year of Construction:
Views: Garden, Pool
Airport:
Beach:
Shopping:
Swimming Pool Size:
Energy Rating: B
Price: €495,000
Property Features
- Double Glazing
- Fireplace
- Electric Central Heating
- Fitted Kitchen
- Mains Water
- Mains Electricity
- Electric Shutters
- Wi-Fi Available
- Fibre Optic Available
- Basement
- Pool
- Garden
- Heated Swimming Pool
- BBQ
- Out Door Kitchen
- Energetic certification: B
-

