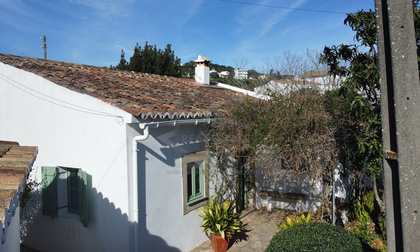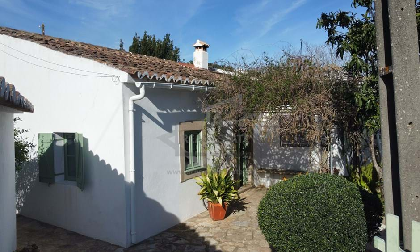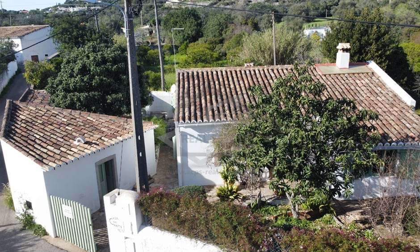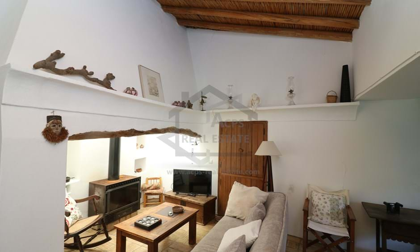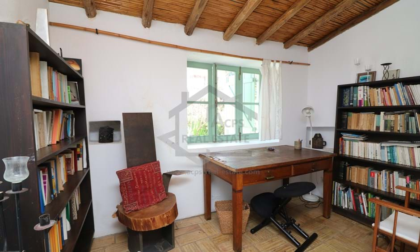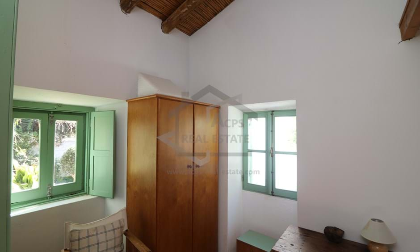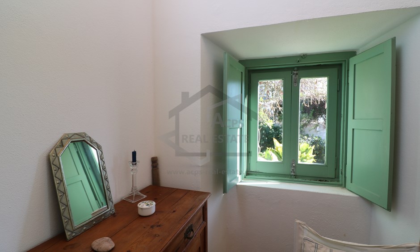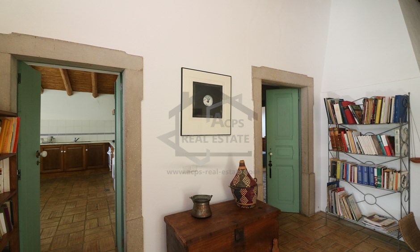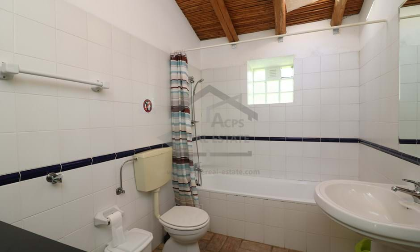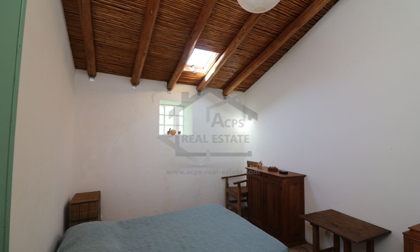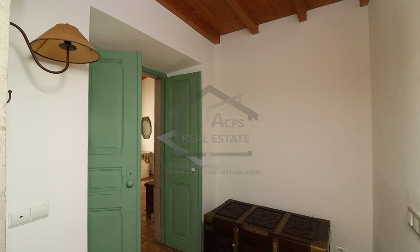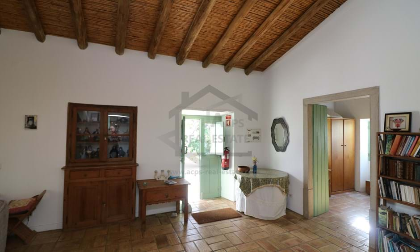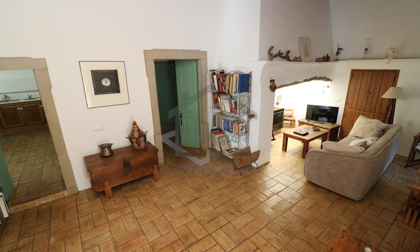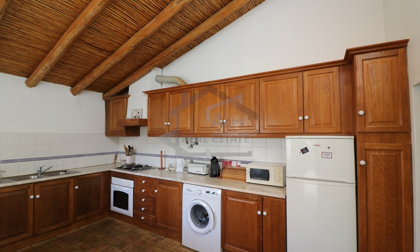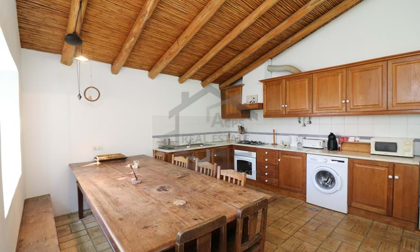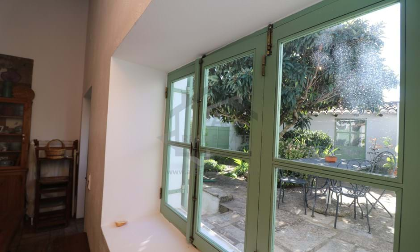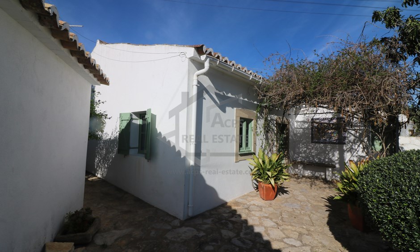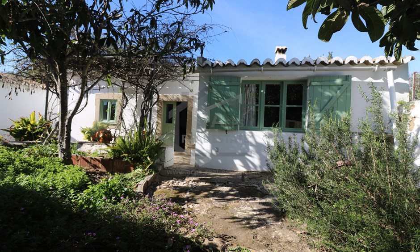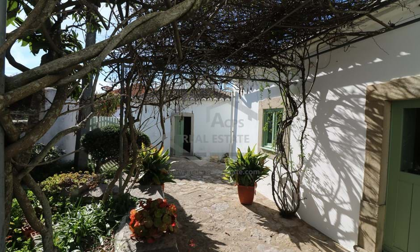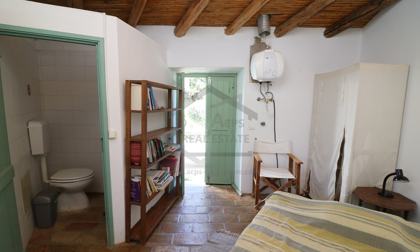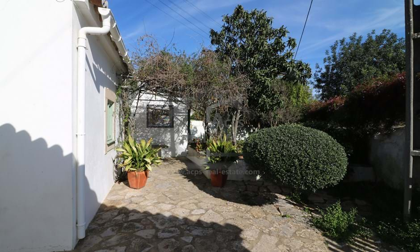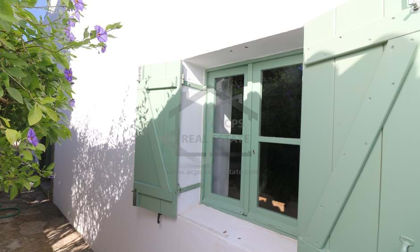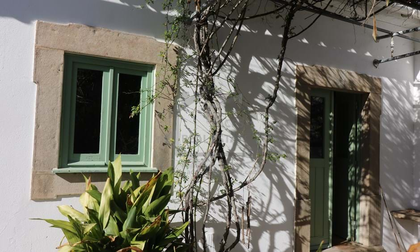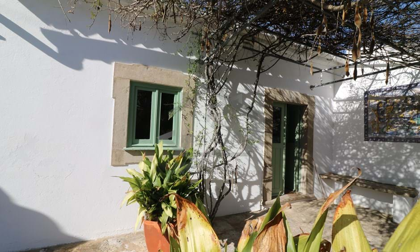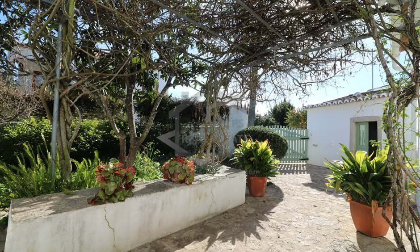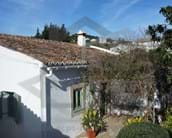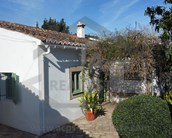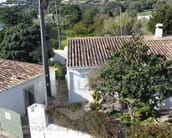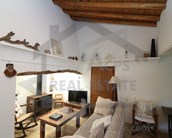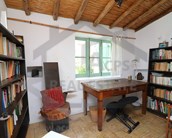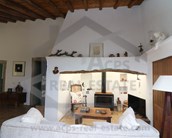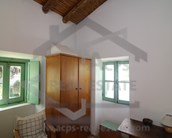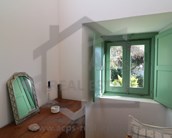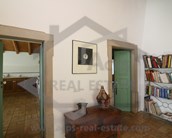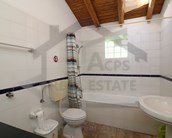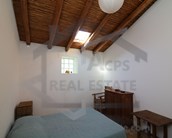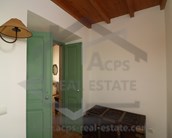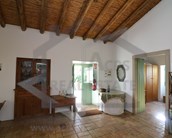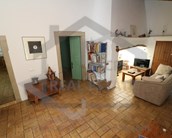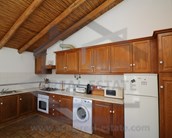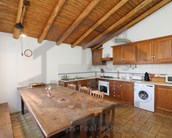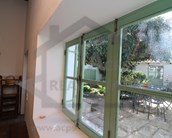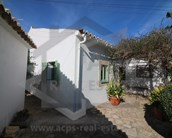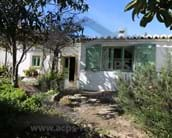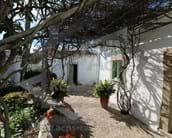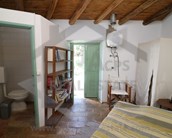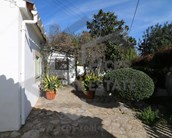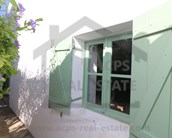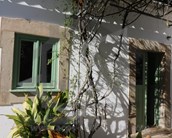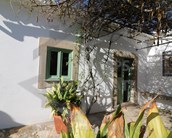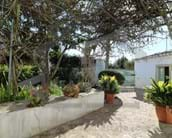ACPS10665 - Villa - T3 - Vilarinhos
SOLD Subject to Contract
- 3
- 2
- 303m2
- 143,42m2
- 303m2
Ref: ACPS10665
- 3
- 2
- 303m2
- 143,42m2
- 303m2
Ref: ACPS10665
Beautiful Rustic 2 bedroom Cottage Full Of Charm With Additional Studio
A beautifully kept rustic cottage with beam and cane ceilings, natural Sta Catarina flooring, Ingle nook fireplace and thick traditional stone walls. Offering two bedrooms with family bathroom, lounge with dining room, large kitchen and dining area, all set with in a private established mature plot. The property also benefits from an additional separate studio, comprising of bedroom with bathroom.
Description of the Property
A beautifully kept rustic cottage with beam and cane ceilings, natural Sta Catarina flooring, Ingle nook fireplace and thick traditional stone walls. Offering two bedrooms with family bathroom, lounge with dining room, large kitchen and dining area, all set with in a private established mature plot. The property also benefits from an additional separate studio, comprising of bedroom with bathroom.
The property comprises of a single story with entrance hall into a large open plan lounge with Ingle Nook f open fireplace, lounge area with dining area and a library/office space. Two bedrooms, one single with a mezzanine floor above and a double bedroom, a traditional family bathroom. A farmhouse wood kitchen with contrasting work tops with appliances and a great dining area.
An additional studio sits with in the garden at present making a great guest sleeping room with bedroom overlooking the terrace and a shower room with shower and toilet.
The Property is laid out on one floor as follows:
Enter the property through the double driveway gates into a wonderful mature farmhouse garden with terracing leading to the frontage of the property where two traditional Portuguese wooden doors access you in to the property. Traditional handmade Sta Catarina floor tiles run throughout the property with the original cane and beamed ceilings. You receive a homely feel on entering the property a good size living space and the beautiful feature of the Ingle Nook open fire just invites you to stay, traditional wooden windows add the charm with light pouring into the property from all angles. The property offers two bedrooms one which is for a double bed with roof light and the second bedroom a smaller room with the additional benefit of a mezzanine for either use for storage a great place for a bedroom for the kids. A basic functioning bathroom, ideally ready for upgrading to create one large family bathroom or splitting to create a en-suite to the master bedroom and a second family bathroom. The kitchen is great, a really big family used room with lots of space for entertaining and with the door leading to the side terrace with outdoor dining area.
Studio
Located with in the grounds we have a great additional room which has been transformed into an addition gusts rooms with bathroom and double bedroom. Great gusts room
Outside:
The property is located with in the small village just a short drive from Sao Bras De Alportel, accessed via the village tarmac road with double gates leading you on the driveway with parking for a car. Fully walled to all the boundaries and very private, with mature country garden, a large store room, various areas for outdoor entertaining and plenty of shaded area.
Property Particulars:
Property Type: Villa / Farmhouse
Bedrooms: 2+1
Bathrooms: 1+1
Plot Size: 303 m2
Build Size:143.42 m2
Year of Construction: Pre 1951
Views: Countryside/Village views
Airport: 20 Minutes
Beach: 20 Minutes
Shopping: 15 Minutes
Energy Rating: C
Price: €325,000
A beautifully kept rustic cottage with beam and cane ceilings, natural Sta Catarina flooring, Ingle nook fireplace and thick traditional stone walls. Offering two bedrooms with family bathroom, lounge with dining room, large kitchen and dining area, all set with in a private established mature plot. The property also benefits from an additional separate studio, comprising of bedroom with bathroom.
The property comprises of a single story with entrance hall into a large open plan lounge with Ingle Nook f open fireplace, lounge area with dining area and a library/office space. Two bedrooms, one single with a mezzanine floor above and a double bedroom, a traditional family bathroom. A farmhouse wood kitchen with contrasting work tops with appliances and a great dining area.
An additional studio sits with in the garden at present making a great guest sleeping room with bedroom overlooking the terrace and a shower room with shower and toilet.
The Property is laid out on one floor as follows:
Enter the property through the double driveway gates into a wonderful mature farmhouse garden with terracing leading to the frontage of the property where two traditional Portuguese wooden doors access you in to the property. Traditional handmade Sta Catarina floor tiles run throughout the property with the original cane and beamed ceilings. You receive a homely feel on entering the property a good size living space and the beautiful feature of the Ingle Nook open fire just invites you to stay, traditional wooden windows add the charm with light pouring into the property from all angles. The property offers two bedrooms one which is for a double bed with roof light and the second bedroom a smaller room with the additional benefit of a mezzanine for either use for storage a great place for a bedroom for the kids. A basic functioning bathroom, ideally ready for upgrading to create one large family bathroom or splitting to create a en-suite to the master bedroom and a second family bathroom. The kitchen is great, a really big family used room with lots of space for entertaining and with the door leading to the side terrace with outdoor dining area.
Studio
Located with in the grounds we have a great additional room which has been transformed into an addition gusts rooms with bathroom and double bedroom. Great gusts room
Outside:
The property is located with in the small village just a short drive from Sao Bras De Alportel, accessed via the village tarmac road with double gates leading you on the driveway with parking for a car. Fully walled to all the boundaries and very private, with mature country garden, a large store room, various areas for outdoor entertaining and plenty of shaded area.
Property Particulars:
Property Type: Villa / Farmhouse
Bedrooms: 2+1
Bathrooms: 1+1
Plot Size: 303 m2
Build Size:143.42 m2
Year of Construction: Pre 1951
Views: Countryside/Village views
Airport: 20 Minutes
Beach: 20 Minutes
Shopping: 15 Minutes
Energy Rating: C
Price: €325,000
Property Features
- Security Shutters
- Fireplace
- Fitted Kitchen
- Mains Water
- Mains Electricity
- Electric Hot Water System
- Gas Hot water System
- Mains Sewage
- Wi-Fi Available
- Telephone Available
- Internet Available
- Garden
- Fully Fenced Plot
- Mature Irrigated Gardens
- Private off street Parking
- BBQ
- Outside Lighting
- Secluded private gardens
- Courtyard
- Quiet Neighbourhood
- Walking Distance to amenities
- Central location
- Energetic certification: C
- Furnished
- South Facing
- Country Side Views
- Single Storey Property
- House with Annex
-

