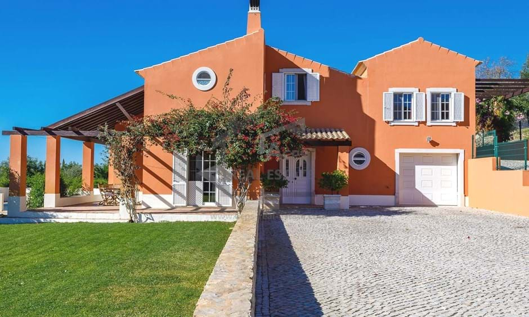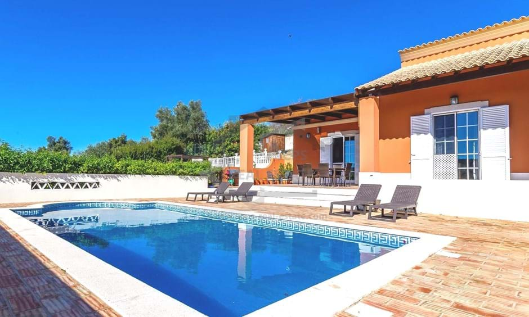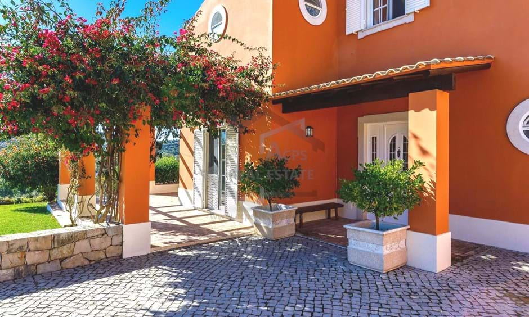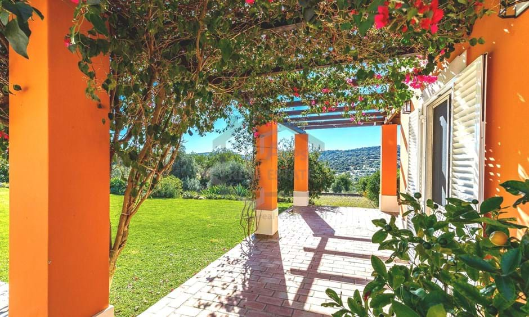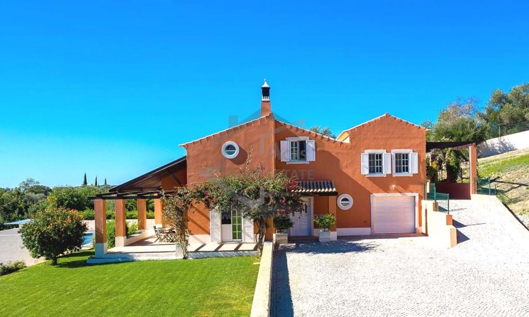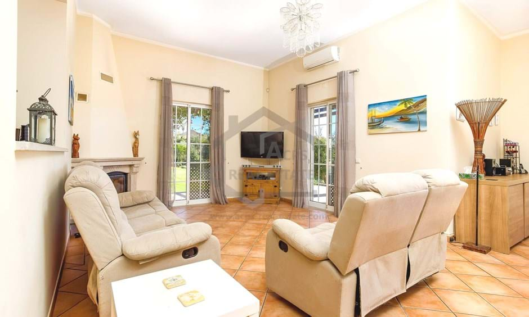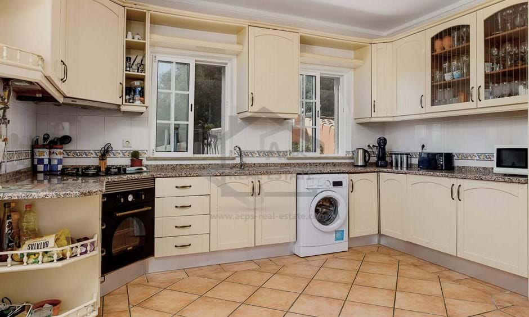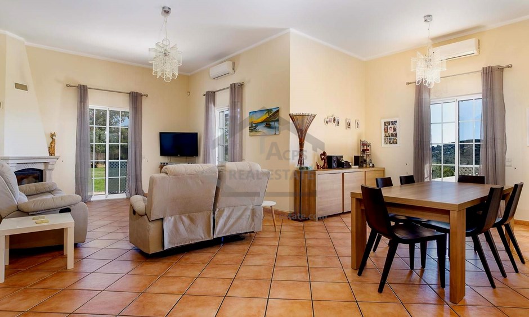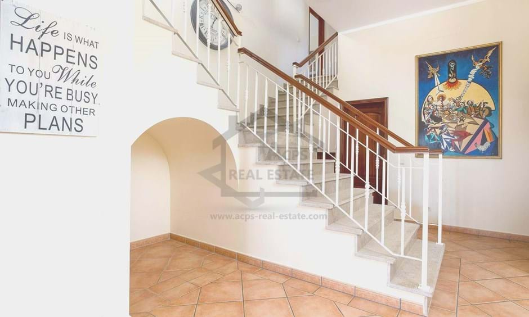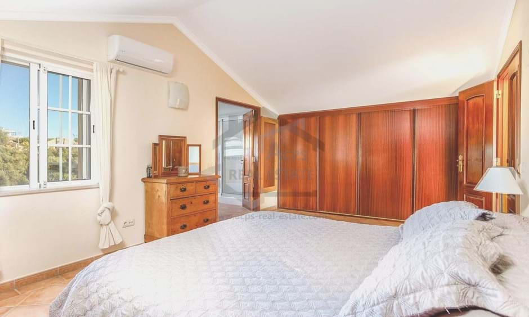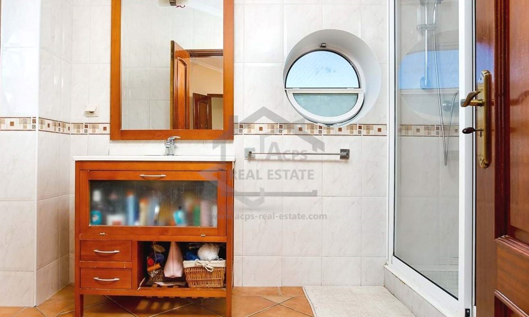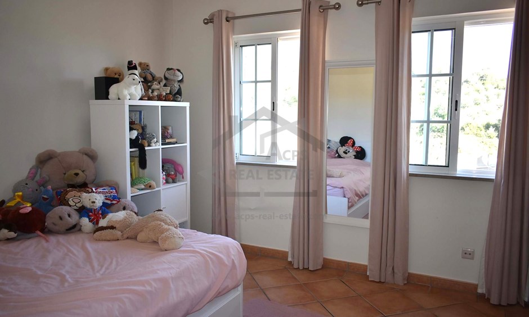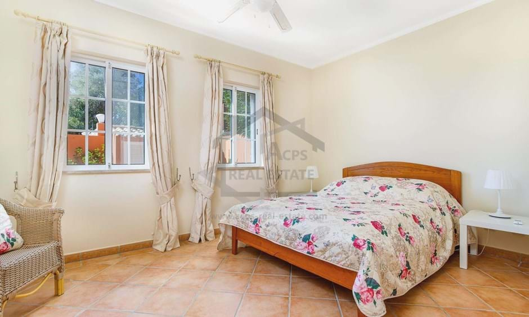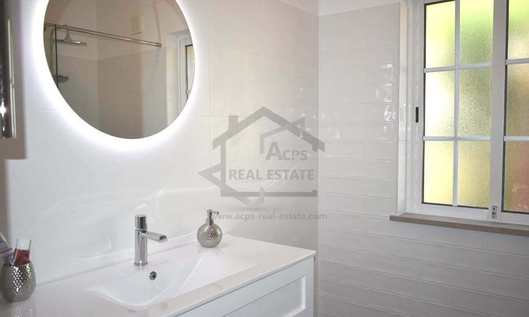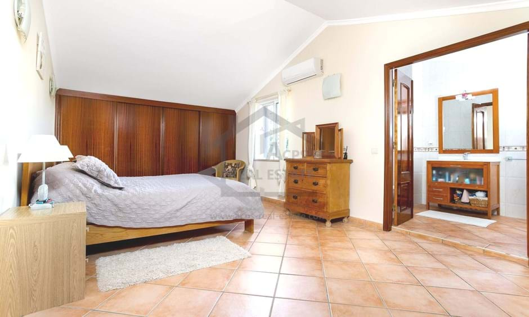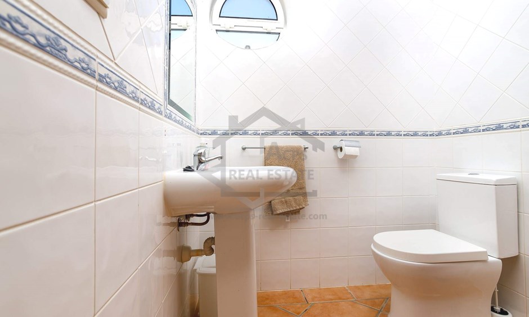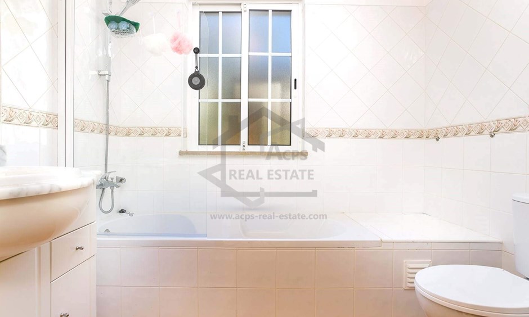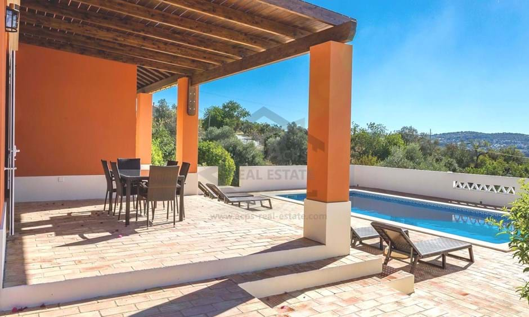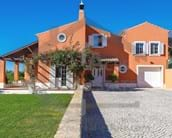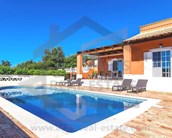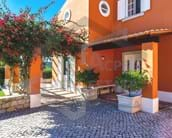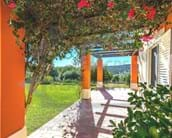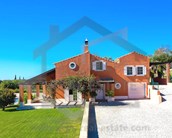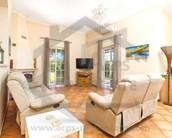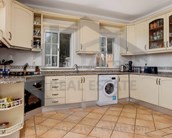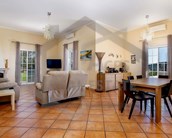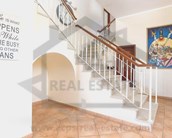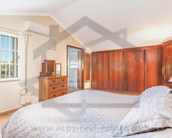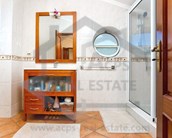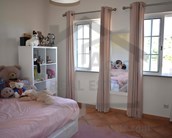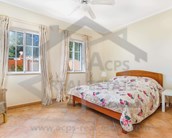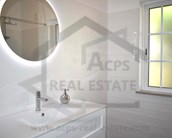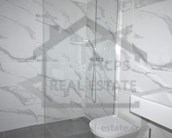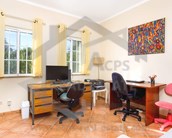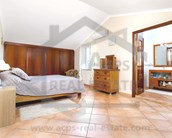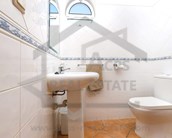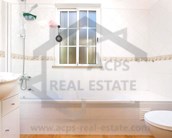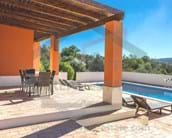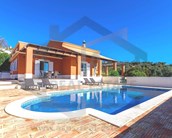ACPS10610 - Villa - T4 - Sao Romao
- 4
- 3
- 348m2
- 5228m2
Ref: ACPS10610
- 4
- 3
- 348m2
- 5228m2
Ref: ACPS10610
Sao Bras De Alportel A South facing 4 bedroom family villa
This south-facing villa is located in the sought-after village of São Romão, São Bras De Alportel. Offering spacious accommodation with 4 bedrooms, 4 bathrooms, family kitchen. Lounge with dining area. Private setting with wonderful terrace to enjoy the peaceful setting and countryside views.
Description of the Property
This south-facing villa is located in the sought-after village of São Romão, São Bras De Alportel. Offering spacious accommodation with 4 bedrooms, 4 bathrooms, family kitchen. Lounge with dining area. Private setting with wonderful terrace to enjoy the peaceful setting and countryside views.
The property offers spacious family accommodation comprising of main reception, lounge with dining area, fully fitted kitchen, clack room, and ground floor double bedroom with en-suite, access to the garage. Two great outdoor covered terraces from the kitchen and the lounge.
Additional accommodation is found on the first floor comprising of a further 2 bedrooms sharing a family bathroom and an impressive master bedroom, with en-suite and access to a beautiful roof terrace.
With many picturesque walking trails on your doorstep, this is the ideal property to enjoy the peaceful, friendly surroundings of village life whilst having all amenities within close proximity.
10-minute drive to Loulé and an easy 20-minute drive to Almancil International schools, beaches, and Faro Airport.
The Property is laid out on two floors as follows:
Upon entering the main entrance door into the property the open planned reception hall features high ceilings leading through to a bright and airy lounge with a dining area with fireplace and patio doors leading to a wonderful covered terrace and to the gardens. Fitted kitchen with access leading to a covered terrace overlooking the pool area and is perfect for Al Fresco dining.
On the ground floor is a spacious double bedroom with en-suite, fitted wardrobes, a further guest WC, storage, and access to the garage.
First Floor
A staircase leads to the first-floor accommodation comprising of two additional double bedrooms with fitted wardrobes that share a family bathroom, the impressive large master bedroom with en-suite bathroom with walk-in wardrobes, and access to a great roof terrace with lovely countryside and distant sea views. Air Conditioning providing heating and cooling is installed throughout the villa, there is a log-burning fire in the lounge area and the property is fully pre-installed for Central Heating should you wish. The property also benefits from 10 newly installed LG Photovoltaic panels which produce energy and function with a real-time 'Smart App' monitoring application. The property also benefits from a high-speed Fibre Optic internet connection.
Outside:
The property is South facing location, slightly elevated to enjoy the views of the gardens and the grounds surrounding the villa with lawned and landscaped areas with the lower part of the plot offering a large flat Rustic field with Olive, Carob, Almond, and Fig trees. The plot is fully fenced and walled. Electric gates supply access to the property with a driveway leading to the garage and to the main house. Parking for various cars.
Property Particulars:
Property Type: Villa
Bedrooms: 4
Bathrooms:3
Plot Size: 5228 m2
Build Size: 348 m2
Year of Construction:
Views: Countryside
Airport: 20 Minutes
Beach: 20 Minutes
Shopping: 10 Minutes
Swimming Pool Size: 8m x 4m
Energy Rating: B
Price: €998,500
This south-facing villa is located in the sought-after village of São Romão, São Bras De Alportel. Offering spacious accommodation with 4 bedrooms, 4 bathrooms, family kitchen. Lounge with dining area. Private setting with wonderful terrace to enjoy the peaceful setting and countryside views.
The property offers spacious family accommodation comprising of main reception, lounge with dining area, fully fitted kitchen, clack room, and ground floor double bedroom with en-suite, access to the garage. Two great outdoor covered terraces from the kitchen and the lounge.
Additional accommodation is found on the first floor comprising of a further 2 bedrooms sharing a family bathroom and an impressive master bedroom, with en-suite and access to a beautiful roof terrace.
With many picturesque walking trails on your doorstep, this is the ideal property to enjoy the peaceful, friendly surroundings of village life whilst having all amenities within close proximity.
10-minute drive to Loulé and an easy 20-minute drive to Almancil International schools, beaches, and Faro Airport.
The Property is laid out on two floors as follows:
Upon entering the main entrance door into the property the open planned reception hall features high ceilings leading through to a bright and airy lounge with a dining area with fireplace and patio doors leading to a wonderful covered terrace and to the gardens. Fitted kitchen with access leading to a covered terrace overlooking the pool area and is perfect for Al Fresco dining.
On the ground floor is a spacious double bedroom with en-suite, fitted wardrobes, a further guest WC, storage, and access to the garage.
First Floor
A staircase leads to the first-floor accommodation comprising of two additional double bedrooms with fitted wardrobes that share a family bathroom, the impressive large master bedroom with en-suite bathroom with walk-in wardrobes, and access to a great roof terrace with lovely countryside and distant sea views. Air Conditioning providing heating and cooling is installed throughout the villa, there is a log-burning fire in the lounge area and the property is fully pre-installed for Central Heating should you wish. The property also benefits from 10 newly installed LG Photovoltaic panels which produce energy and function with a real-time 'Smart App' monitoring application. The property also benefits from a high-speed Fibre Optic internet connection.
Outside:
The property is South facing location, slightly elevated to enjoy the views of the gardens and the grounds surrounding the villa with lawned and landscaped areas with the lower part of the plot offering a large flat Rustic field with Olive, Carob, Almond, and Fig trees. The plot is fully fenced and walled. Electric gates supply access to the property with a driveway leading to the garage and to the main house. Parking for various cars.
Property Particulars:
Property Type: Villa
Bedrooms: 4
Bathrooms:3
Plot Size: 5228 m2
Build Size: 348 m2
Year of Construction:
Views: Countryside
Airport: 20 Minutes
Beach: 20 Minutes
Shopping: 10 Minutes
Swimming Pool Size: 8m x 4m
Energy Rating: B
Price: €998,500
Property Features
- Air Conditioning
- Double Glazing
- Mosquito Screens
- Security Shutters
- Fireplace
- Fitted Kitchen
- Mains Water
- Mains Electricity
- Electric Hot Water System
- Gas Hot water System
- Septic Sewage tank
- Video Security Phone Entry System
- solar photovoltaic system
- Wi-Fi Available
- Telephone Available
- Internet Available
- Fibre Optic Available
- Fitted Wardrobes
- Pool
- Garden
- Bore Hole
- Fully Fenced Plot
- Covered Terrace
- Mature Irrigated Gardens
- Private off street Parking
- BBQ
- Garage
- Electric Gates
- Outside Lighting
- Secluded private gardens
- Roof Terrace
- Central location
- Energetic certification: B
- Terrace
- Garage
- South Facing
- Country Side Views
- Distant Sea Views
-

