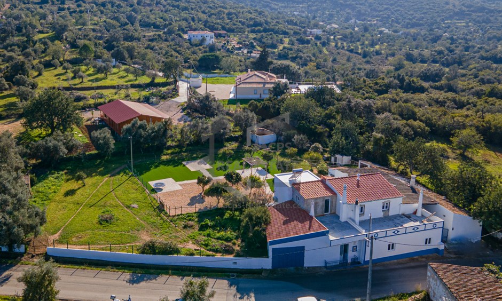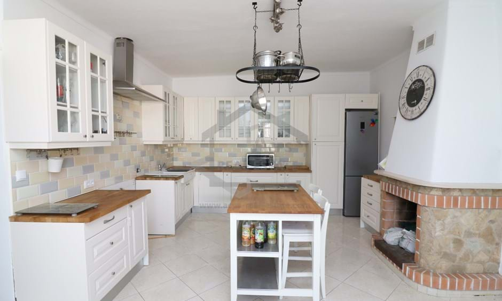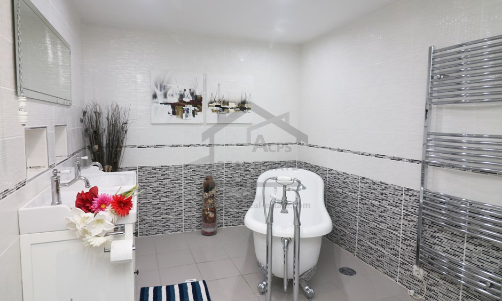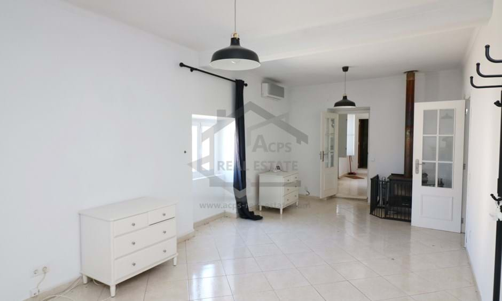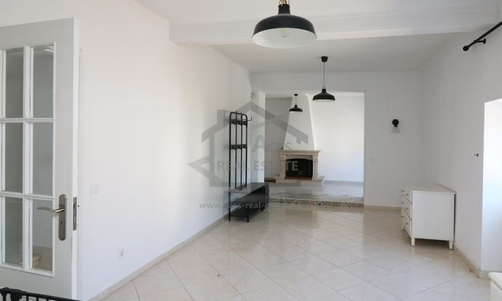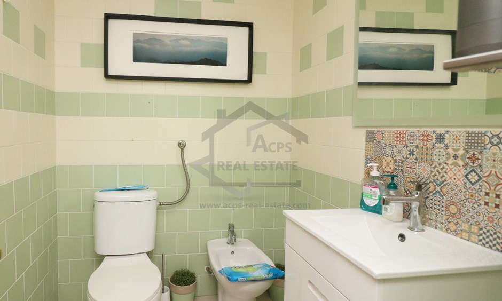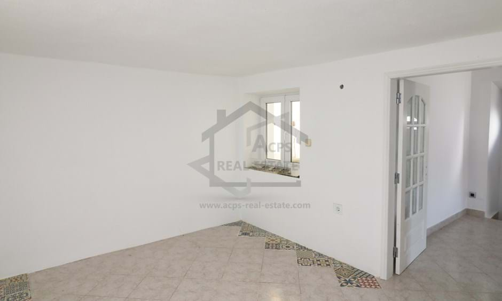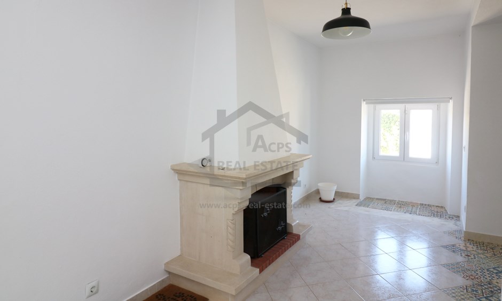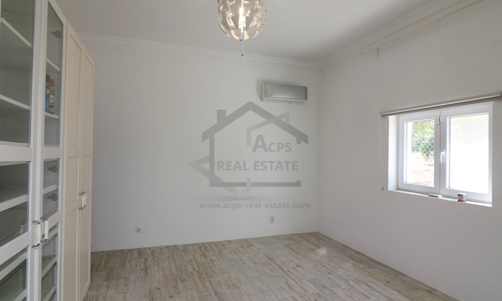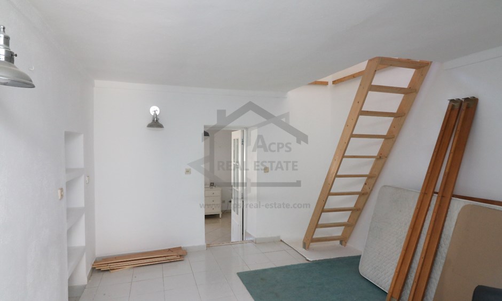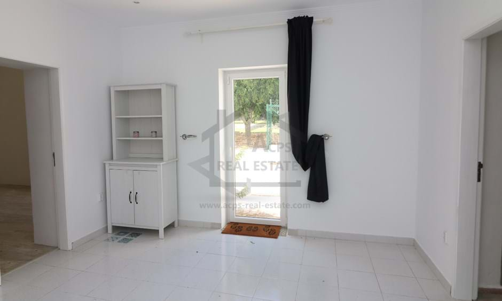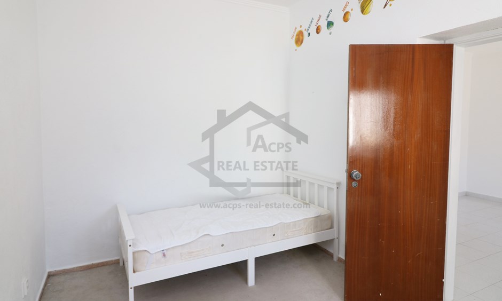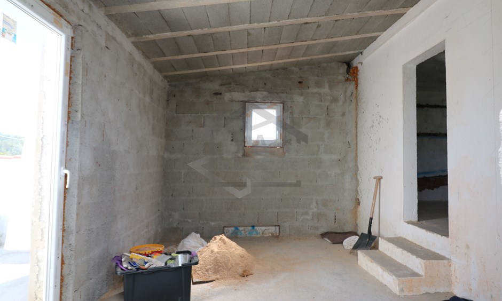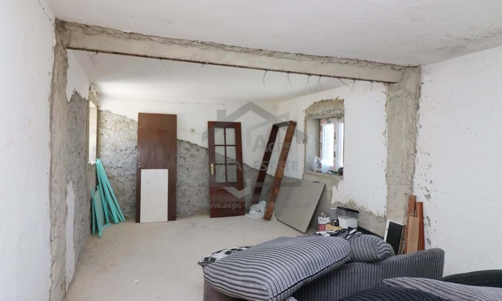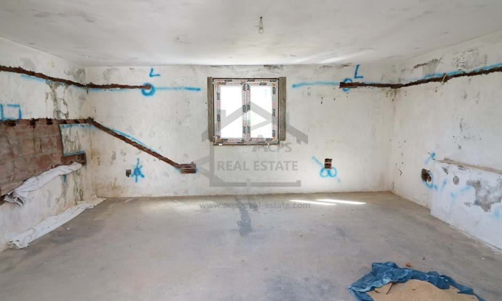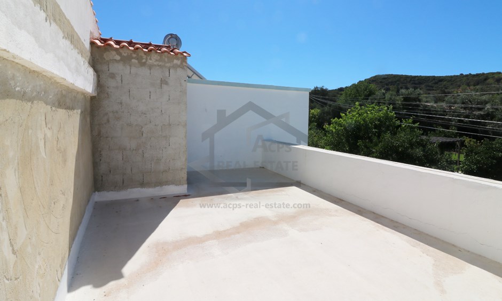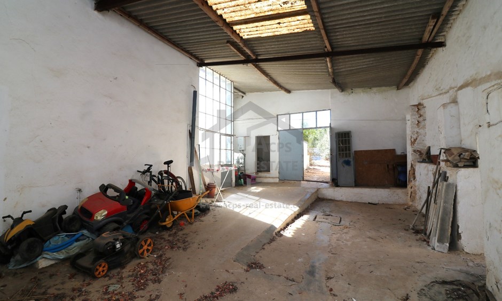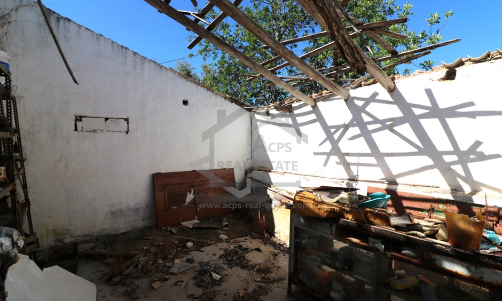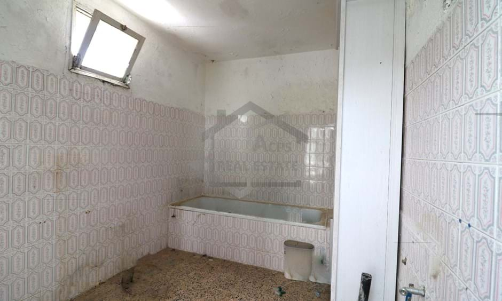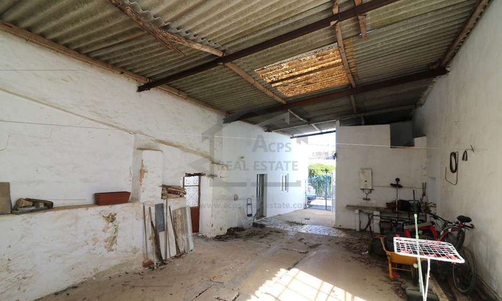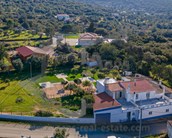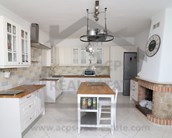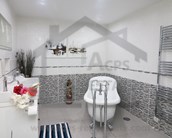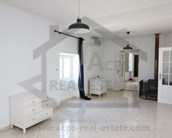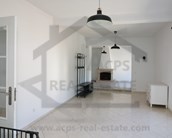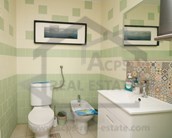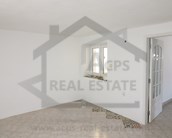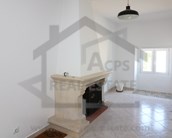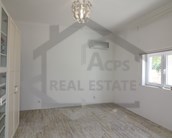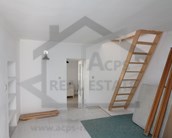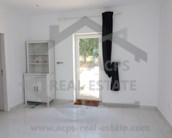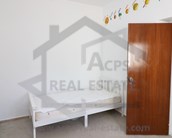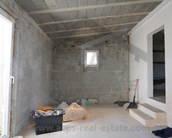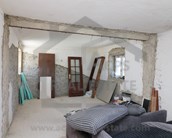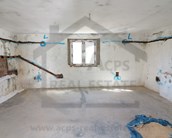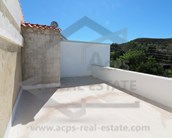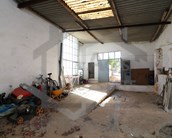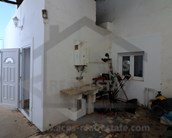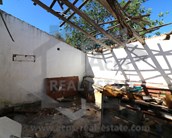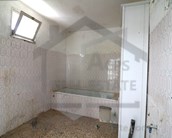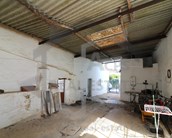ACPS10629 - Villa - T4 - Goldra da Cima
Another Property Sold by ACPS Real Estate
- 4
- 2
- 258m2
- 3040m2
Ref: ACPS10629
- 4
- 2
- 258m2
- 3040m2
Ref: ACPS10629
Santa Barbara de Nexe, Goldra da Cima Traditional Detached partially renovated cottage with Annex
Great project to finish, at present the owners have upgraded all the downstairs of the property offering, kitchen pantry, cloakroom, lounge dining room, snug/TV room, master bedroom with dressing room and private lounge with en-suite. The first floor has great potential to complete creating two double bedrooms, family bathroom and two roof terraces. The property has additional outbuildings and Ruin to create additional accommodation. Great long term investment opportunity.
Great project to finish, At present the owners have upgraded all the downstairs of the property offers, kitchen, pantry, cloakroom, lounge dining room, snug/TV room, master bedroom with dressing room, and private lounge with en-suite. The first floor has great potential to complete creating two double bedrooms, a family bathroom, and two roof terraces. The property has additional outbuildings and Ruins to create additional accommodation. Great long-term investment opportunity
Description of the Property
The property dates back to pre1951 construction with traditional thick stone walls and with interconnecting rooms. At present the owners have done a great job of improving the living accommodation on the ground floor. Comprising of the main reception room, with a Snug/TV room/bedroom, lounge, fully fitted kitchen with pantry and Cloakroom, hallway with stairs to the first floor, and the master bedroom suite. Potentially another 2 double bedrooms on the first floor, and a family bathroom.
The Property is laid out on two floors as follows:
Enter the property from the driveway through a white Aluminium and PVC door into a reception room with a window and log burner which also gives access to a potential 4th bedroom at present being used as the TV room. The lounge is open plan to the reception with another log burner and air-conditioning and many windows giving plenty of light. The recently fully upgraded farmhouse kitchen is bright and spacious with the benefit of a storage pantry and a separate downstairs cloakroom.
Off the lounge, another good-sized room is ideal for an office with an open tread staircase leading to the first floor. The master suite has lots of potential to change if required. At present it comprises a lovely additional lounge with doors leading onto the south-facing garden and orchard, to the right is another independent room which is being used as a great walk-in dressing room, and to the left is the actual master bedroom with a window over looking the garden, fitted wardrobes and a stunning new bathroom.
First Floor
The first floor at present is in rough construction awaiting to be finished by the new owners. At present, this offers you a large double bedroom, a potential bathroom, and a second large master bedroom with access to the two roof terraces. The hard work has been done it just needs the final finishing.
Outside:
The property offers additional scope with a large connecting covered Armazen/workshop with bathroom, a second area of construction at present a games room with gym, a second room, and additional ruin. Ideal to create an additional self-contained annex. The property also benefits from a separate garage.
The property is located in a quiet location of mature gardens and is fully fenced and walled. Easy to maintain garden with fruit trees and the potential to construct a swimming pool, subject to local planning permission.
Property Particulars:
Property Type: Villa / Annex
Bedrooms: 4
Bathrooms: 2
Plot Size: 3040 m2
Build Size: 258 m2
Year of Construction: Pre1951 Renovated 2019
Views: Countryside
Airport: 20 Minutes
Beach: 20 Minutes
Shopping: 10 Minutes
Energy Rating: F
Price: €390,000
Description of the Property
The property dates back to pre1951 construction with traditional thick stone walls and with interconnecting rooms. At present the owners have done a great job of improving the living accommodation on the ground floor. Comprising of the main reception room, with a Snug/TV room/bedroom, lounge, fully fitted kitchen with pantry and Cloakroom, hallway with stairs to the first floor, and the master bedroom suite. Potentially another 2 double bedrooms on the first floor, and a family bathroom.
The Property is laid out on two floors as follows:
Enter the property from the driveway through a white Aluminium and PVC door into a reception room with a window and log burner which also gives access to a potential 4th bedroom at present being used as the TV room. The lounge is open plan to the reception with another log burner and air-conditioning and many windows giving plenty of light. The recently fully upgraded farmhouse kitchen is bright and spacious with the benefit of a storage pantry and a separate downstairs cloakroom.
Off the lounge, another good-sized room is ideal for an office with an open tread staircase leading to the first floor. The master suite has lots of potential to change if required. At present it comprises a lovely additional lounge with doors leading onto the south-facing garden and orchard, to the right is another independent room which is being used as a great walk-in dressing room, and to the left is the actual master bedroom with a window over looking the garden, fitted wardrobes and a stunning new bathroom.
First Floor
The first floor at present is in rough construction awaiting to be finished by the new owners. At present, this offers you a large double bedroom, a potential bathroom, and a second large master bedroom with access to the two roof terraces. The hard work has been done it just needs the final finishing.
Outside:
The property offers additional scope with a large connecting covered Armazen/workshop with bathroom, a second area of construction at present a games room with gym, a second room, and additional ruin. Ideal to create an additional self-contained annex. The property also benefits from a separate garage.
The property is located in a quiet location of mature gardens and is fully fenced and walled. Easy to maintain garden with fruit trees and the potential to construct a swimming pool, subject to local planning permission.
Property Particulars:
Property Type: Villa / Annex
Bedrooms: 4
Bathrooms: 2
Plot Size: 3040 m2
Build Size: 258 m2
Year of Construction: Pre1951 Renovated 2019
Views: Countryside
Airport: 20 Minutes
Beach: 20 Minutes
Shopping: 10 Minutes
Energy Rating: F
Price: €390,000
Property Features
- Air Conditioning
- Double Glazing
- Fireplace
- Fitted Kitchen
- Mains Water
- Septic Sewage tank
- Solar Hot Water System
- Wi-Fi Available
- Telephone Available
- Internet Available
- Fitted Wardrobes
- Water Cisterna
- Attic
- Garden
- Fully Fenced Plot
- Mature Irrigated Gardens
- Private off street Parking
- Annex
- Garage
- Outside Lighting
- Secluded private gardens
- Quiet Neighbourhood
- Roof Terrace
- Security Alarm
- Central location
- Energetic certification: F
- Garage
- South Facing
- Country Side Views
- House with Annex
-

