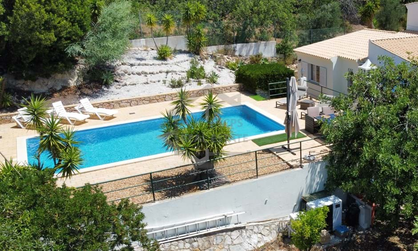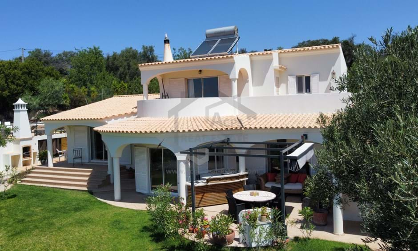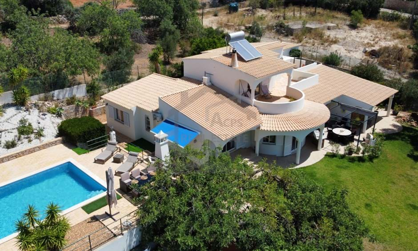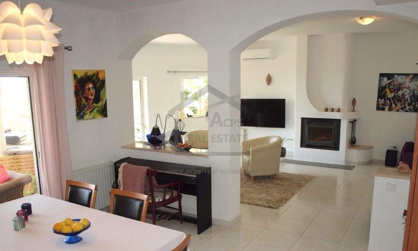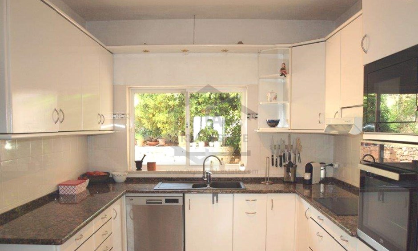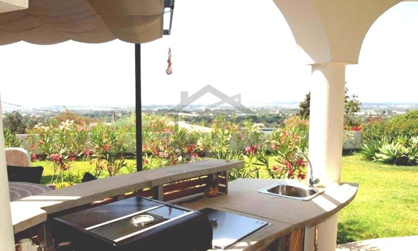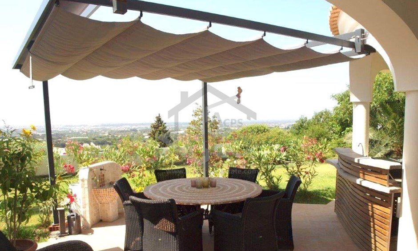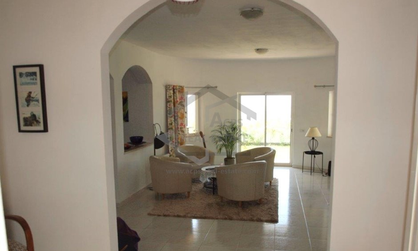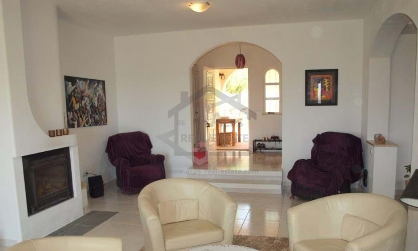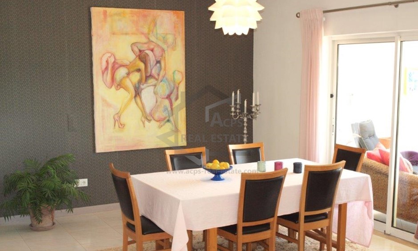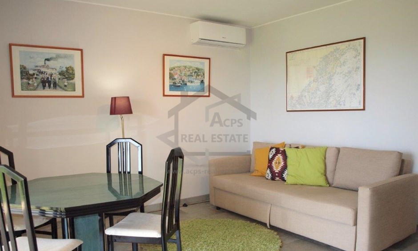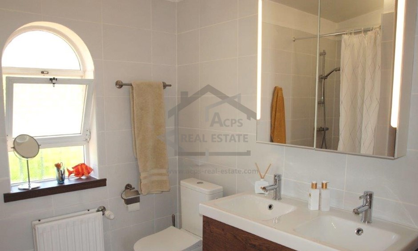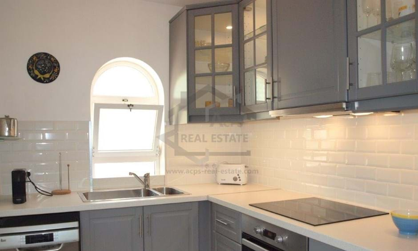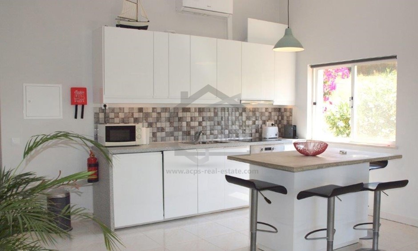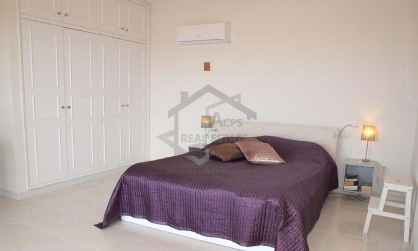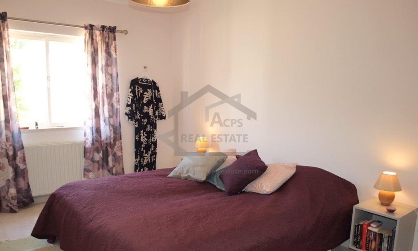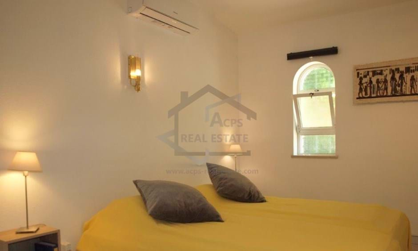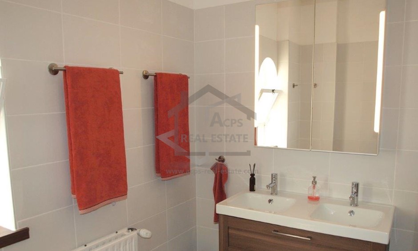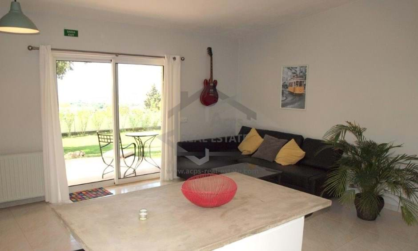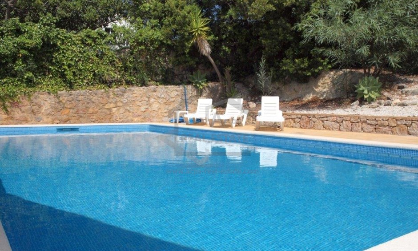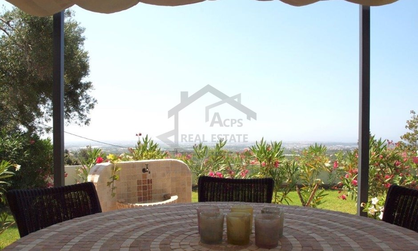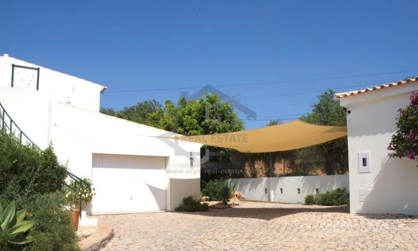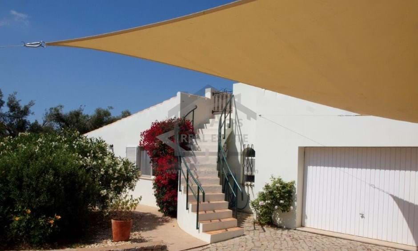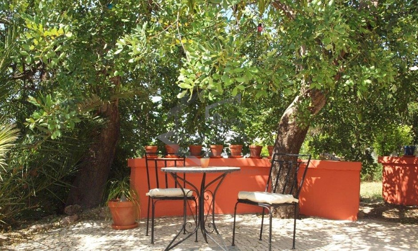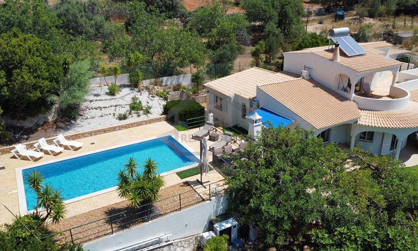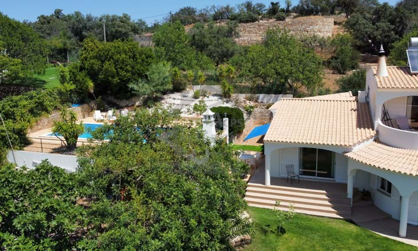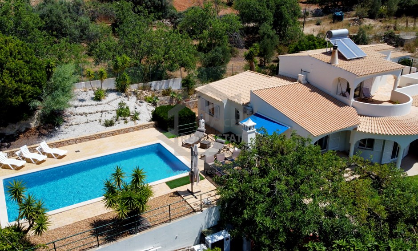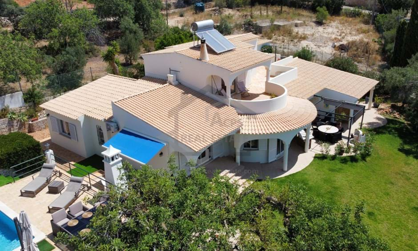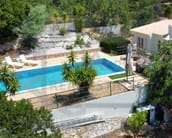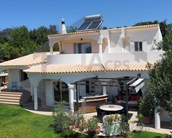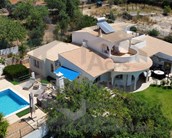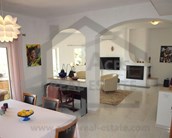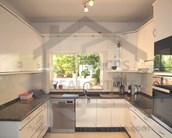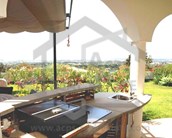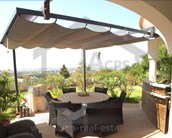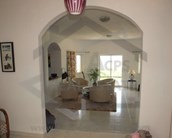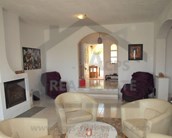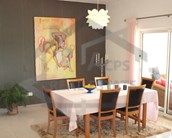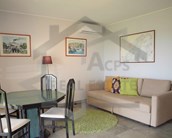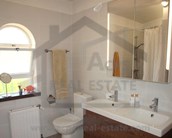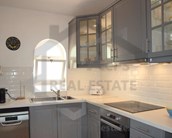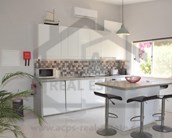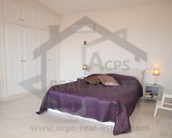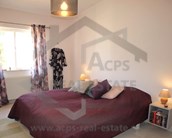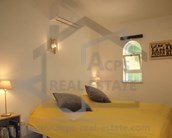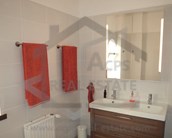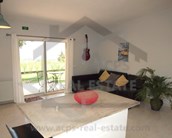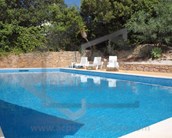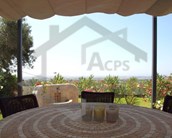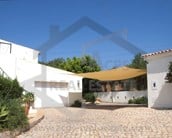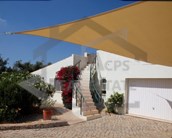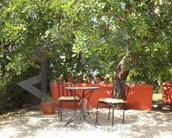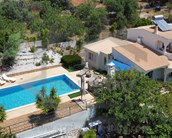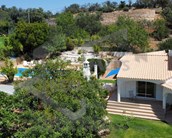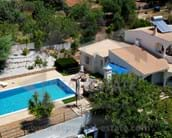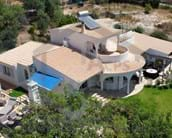ACPS10617 - Villa - T4
SOLD
- 4
- 3
- 277m2
- 1530m2
Ref: ACPS10617
- 4
- 3
- 277m2
- 1530m2
Ref: ACPS10617
Faro, Santa Barbara de Nexe A beautifully presented 4-bedroom, 3-bathroom, detached villa with superb ocean views.
A beautifully presented, spacious south facing 4 bedrooms, 3-bathroom detached villa with versatile family living, located close to the popular village of Santa Bárbara de Nexe. Stunning setting with mature gardens and a swimming pool with open sea views. Offering 3 spacious ground floor bedrooms, an open plan lounge with dining room, kitchen, and utility room, with a large master suite on the first floor.
A beautifully presented, spacious south facing 4 bedroom, 3-bathroom detached villa with versatile family living, located close to the popular village of Santa Bárbara de Nexe. Stunning setting with mature gardens and swimming pool with open sea views. Offering 3 spacious ground floor bedrooms, open plan lounge with dining room, kitchen and utility room, with a large master suit on the first floor.
Description of the Property
If you’re looking for peace and quite but not isolated this villa offers you total tranquility set with in a wonderful established private garden, with lawns and terraces taking advantage of the south facing aspect with open views to the coast line of Faro. The property is spacious and has at present been accommodated for the present families use, being split into 3 useable suites allowing the family members a little private down time.
Easily can be converted back into one big family home. Offering 3 good size bedroom on the ground floor, 2 bathrooms fitted kitchen with pantry and access into the garage with doubles up for the use of a laundry room with washing machine and tumble dryer and with wash basins. Stairs lead to the first floor to a large master suite with patio doors, en-suite bathroom and a wonderful terrace to take in the amazing coastline views.
The Property is laid out on two floors as follows:
Access the property via electrically operated driveway with ample car parking area and garage. A covered porch leads into an entrance hallway which leads into the central part of the villa with a spacious south facing open plan lounge/dining room (approx. 50 m2) with an inset “Fogo Montanha” log burner and open views of the coastline. From the lounge, you have access to the terrace with the outdoor kitchen via two sets of double doors, offering superb views over the mature, landscaped gardens with ocean views to enjoy “al-fresco” dining with family and friends. A splendid dining area which leads through to a fully appointed separate kitchen with walk-in pantry. This has great potential to create a large open plan modern luxury kitchen. To the west side of the villa, is a studio containing a bedroom/dining room, a further double bedroom, a bathroom and a small kitchenette. The east side of the villa currently consists of one bedroom, one bathroom and a very spacious open plan lounge/diner/kitchen, also with private south facing terrace. The villa is equipped with full central heating served by a heat pump as well as new air conditioning units throughout the villa. The domestic hot water is supplied by solar panels.
First Floor:
The first floor offers a large principal bedroom with en-suite bathroom and dressing room, with an even more astonishing ocean view through the patio doors which lead on to a stunning big sun terrace with the benefit of a staircase allowing access down to the east garden. All the bedrooms have fully fitted wardrobes.
The current owners have chosen to divide the villa into different sections for the convenience of visiting friends and families, but it is very simple to revert back to a conventional 4-bedroom villa if required.
Outside:
Beautifully maintained mature gardens with irrigation, fully fenced and walled for secure garden if you have animals, Natural stone Calcada drive way from the tarmac road enters to the property , electric gates and access to the garage and parking for various cars. Beautiful elevated terrace area with a large saltwater pool as well as the terraces have been recently updated. All terraces are south facing and private with the spectacular ocean views
The central sun shaded terrace is equipped with an outdoor kitchen/diner with both a gas and a charcoal barbecue. There is also a traditional barbecue area with a large firewood storage area near the pool. The property is connected to the mains water, but it also has a private licensed borehole to provide ample water for the lush mature gardens. There are 2 septic tanks in addition to the mains drainage
Property Particulars:
Property Type: Villa
Bedrooms: 4
Bathrooms: 3
Plot Size:1530 m2
Build Size:277 m2
Year of Construction: 2000
Views: Countryside and Sea Views
Airport: 20 Minutes
Beach: 20 Minutes
Shopping: 15 Minutes
Swimming Pool Size: 10m x 5m
Energy Rating: D
Price: €995,000
Description of the Property
If you’re looking for peace and quite but not isolated this villa offers you total tranquility set with in a wonderful established private garden, with lawns and terraces taking advantage of the south facing aspect with open views to the coast line of Faro. The property is spacious and has at present been accommodated for the present families use, being split into 3 useable suites allowing the family members a little private down time.
Easily can be converted back into one big family home. Offering 3 good size bedroom on the ground floor, 2 bathrooms fitted kitchen with pantry and access into the garage with doubles up for the use of a laundry room with washing machine and tumble dryer and with wash basins. Stairs lead to the first floor to a large master suite with patio doors, en-suite bathroom and a wonderful terrace to take in the amazing coastline views.
The Property is laid out on two floors as follows:
Access the property via electrically operated driveway with ample car parking area and garage. A covered porch leads into an entrance hallway which leads into the central part of the villa with a spacious south facing open plan lounge/dining room (approx. 50 m2) with an inset “Fogo Montanha” log burner and open views of the coastline. From the lounge, you have access to the terrace with the outdoor kitchen via two sets of double doors, offering superb views over the mature, landscaped gardens with ocean views to enjoy “al-fresco” dining with family and friends. A splendid dining area which leads through to a fully appointed separate kitchen with walk-in pantry. This has great potential to create a large open plan modern luxury kitchen. To the west side of the villa, is a studio containing a bedroom/dining room, a further double bedroom, a bathroom and a small kitchenette. The east side of the villa currently consists of one bedroom, one bathroom and a very spacious open plan lounge/diner/kitchen, also with private south facing terrace. The villa is equipped with full central heating served by a heat pump as well as new air conditioning units throughout the villa. The domestic hot water is supplied by solar panels.
First Floor:
The first floor offers a large principal bedroom with en-suite bathroom and dressing room, with an even more astonishing ocean view through the patio doors which lead on to a stunning big sun terrace with the benefit of a staircase allowing access down to the east garden. All the bedrooms have fully fitted wardrobes.
The current owners have chosen to divide the villa into different sections for the convenience of visiting friends and families, but it is very simple to revert back to a conventional 4-bedroom villa if required.
Outside:
Beautifully maintained mature gardens with irrigation, fully fenced and walled for secure garden if you have animals, Natural stone Calcada drive way from the tarmac road enters to the property , electric gates and access to the garage and parking for various cars. Beautiful elevated terrace area with a large saltwater pool as well as the terraces have been recently updated. All terraces are south facing and private with the spectacular ocean views
The central sun shaded terrace is equipped with an outdoor kitchen/diner with both a gas and a charcoal barbecue. There is also a traditional barbecue area with a large firewood storage area near the pool. The property is connected to the mains water, but it also has a private licensed borehole to provide ample water for the lush mature gardens. There are 2 septic tanks in addition to the mains drainage
Property Particulars:
Property Type: Villa
Bedrooms: 4
Bathrooms: 3
Plot Size:1530 m2
Build Size:277 m2
Year of Construction: 2000
Views: Countryside and Sea Views
Airport: 20 Minutes
Beach: 20 Minutes
Shopping: 15 Minutes
Swimming Pool Size: 10m x 5m
Energy Rating: D
Price: €995,000
Property Features
- Air Conditioning
- Double Glazing
- Mosquito Screens
- Security Shutters
- Fireplace
- Fitted Kitchen
- Mains Water
- Mains Electricity
- Septic Sewage tank
- Solar Hot Water System
- Heat Pump central heating
- Mains Sewage
- Wi-Fi Available
- Telephone Available
- Internet Available
- Fitted Wardrobes
- Pool
- Garden
- Bore Hole
- Fully Fenced Plot
- Covered Terrace
- Mature Irrigated Gardens
- Salt Water Pool
- Private off street Parking
- BBQ
- Garage
- Electric Gates
- Outside Lighting
- Secluded private gardens
- Outdoor Shower
- Out Door Kitchen
- Roof Terrace
- Central location
- Energetic certification: D
- Terrace
- Garage
- South Facing
- Country Side Views
- Sea Views
- Ideal for B&B
-

