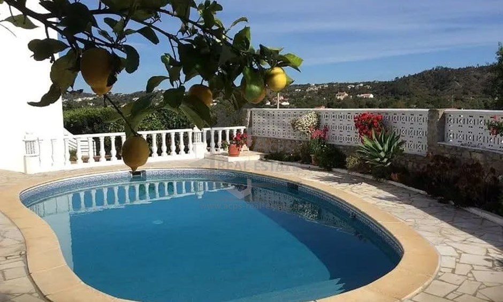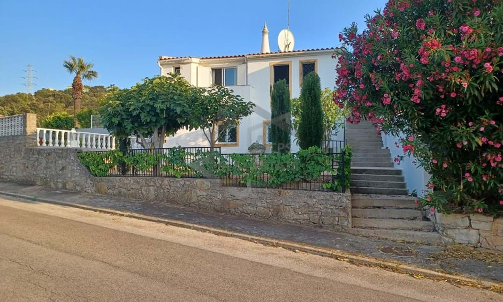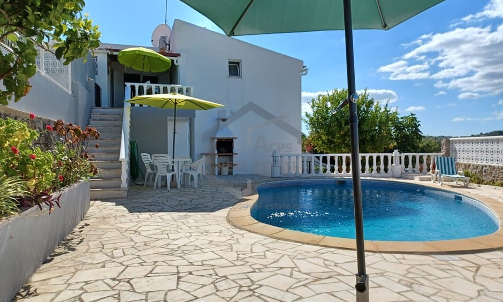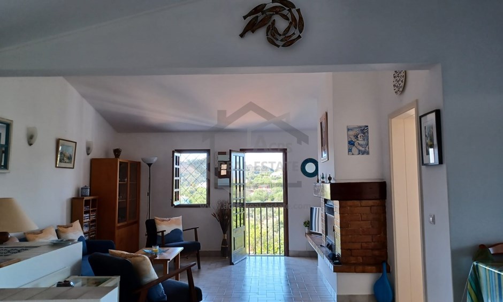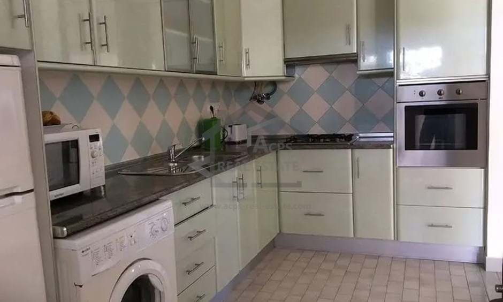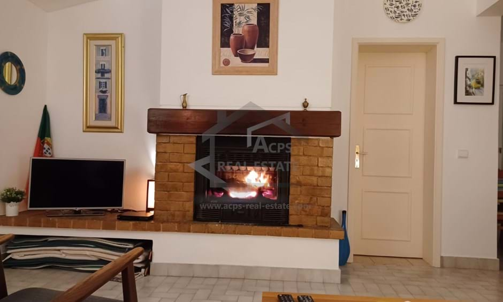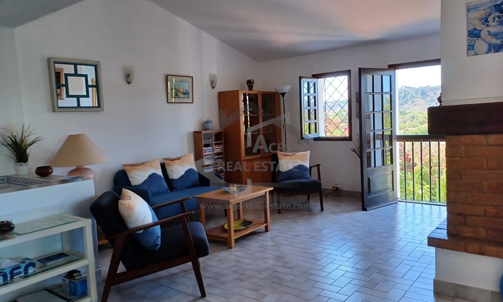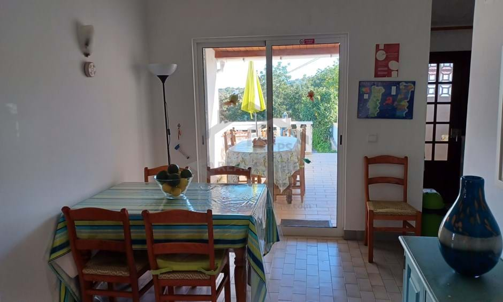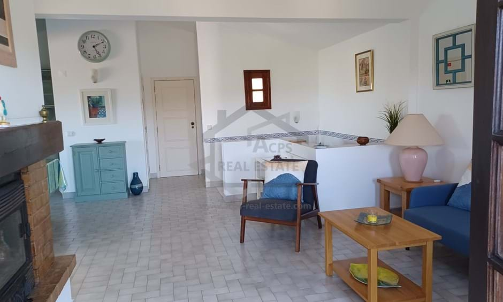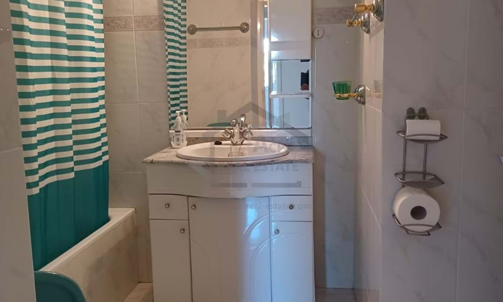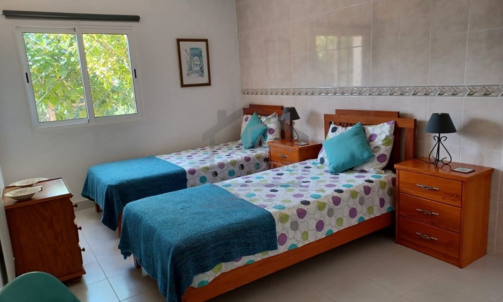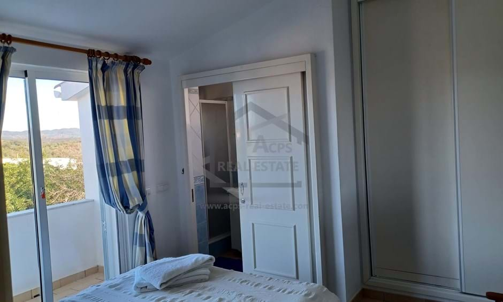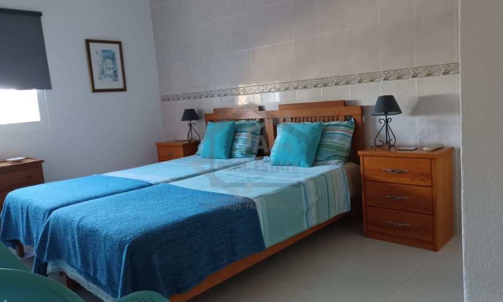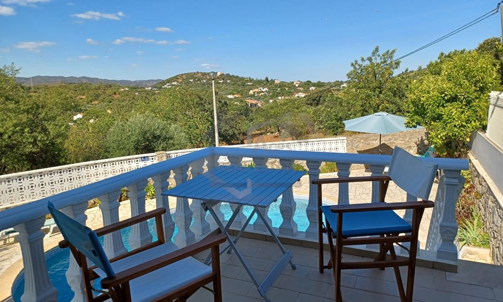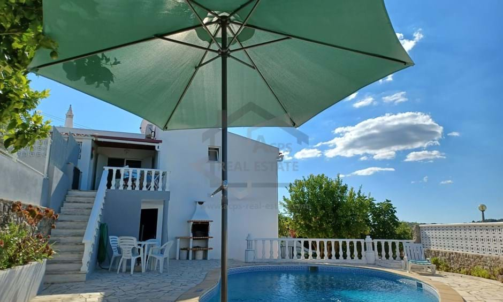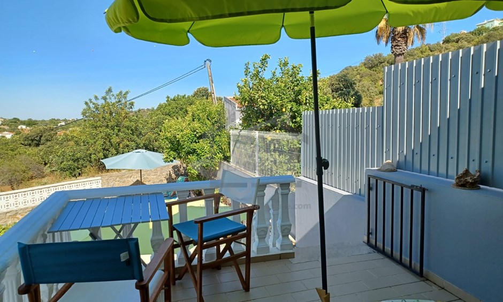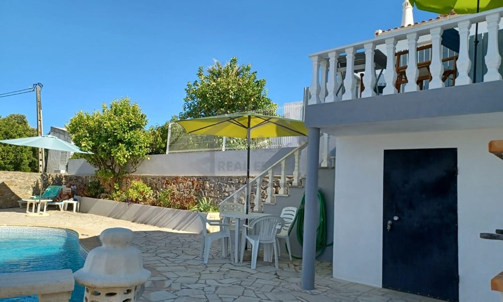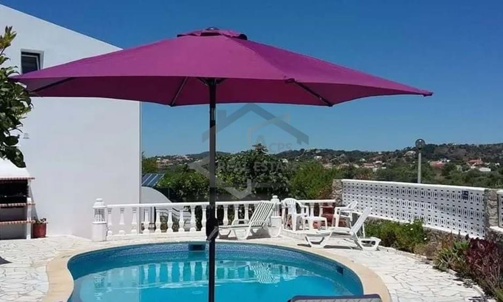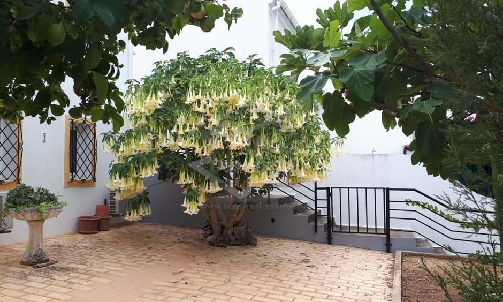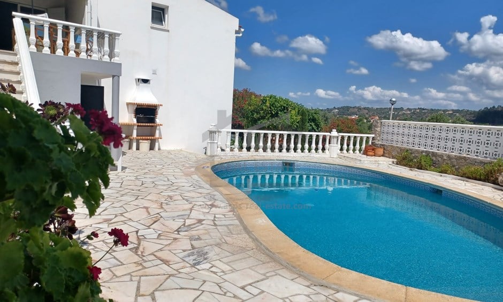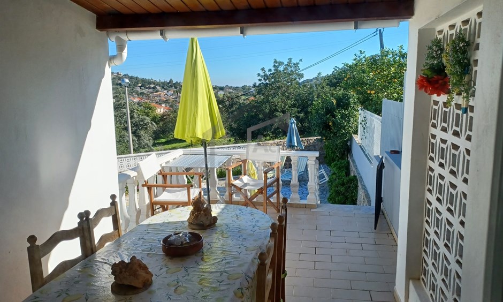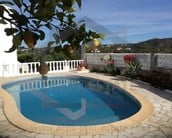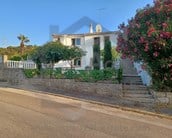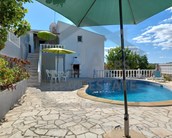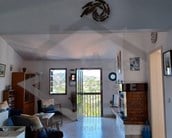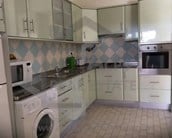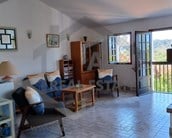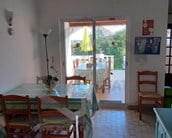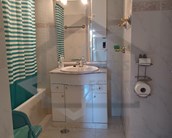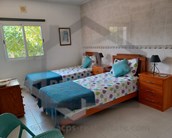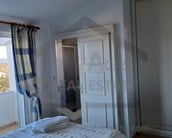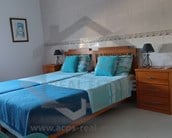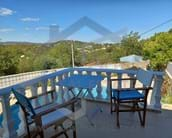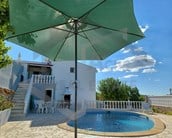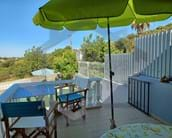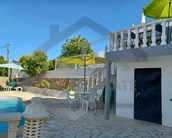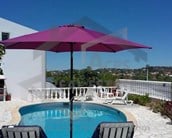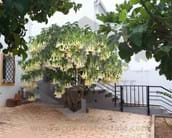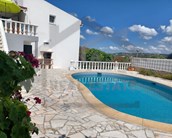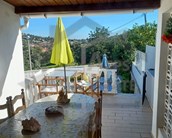ACPS10667 - Villa - T3 - Cerro Da Mesquita
EXCLUSIVE PROPERTY
- 3
- 2
- 148m2
- 206m2
Ref: ACPS10667
- 3
- 2
- 148m2
- 206m2
Ref: ACPS10667
Detached 2+1 Bedroom Villa with Swimming Pool located with in Sao Bras De Alportel
A well-maintained detached villa with swimming pool, occupying a corner plot within an established development of similar style properties. Ideal as a permanent home or a great rental investment ( AL registered ).Offering two floor accommodation with split level living. Living room with kitchen, cloakroom and master bedroom with en-suite and on the ground floor a further two bedrooms with bathroom. A beautiful, maintained garden, terraces and Private off-street parking
Description of the Property
A well-maintained detached villa with swimming pool, occupying a corner plot within an established development of similar style properties. Ideal as a permanent home or a great rental investment. The current owners have AL. Offering two floor accommodation with split level living. Living room with kitchen, cloakroom and master bedroom with en-suite on the first floor and on the ground floor a further two bedrooms with bathroom. A beautiful, maintained garden with terraces and swimming pool. Private off-street parking.
On entering the property, you have a reception hallway allowing access to the cloak room, open plan lounge with fireplace with door and window giving wonderful countryside views. Patio doors lead onto a covered terrace with outdoor dining area. Indoor dining area adjoining a fitted family kitchen and a great outdoor storage / utility room with drying area. A first floor terrace has been updated to create a splendid double bedroom with private en-suite with patio doors accessing a balcony with countryside views. Stairs lead to the ground floor accessing 2 good size double bedrooms with fitted wardrobes and a family bathroom. Both bedrooms have windows overlooking the garden.
The Property is laid out on two floor as follows:
Enter the property through a covered entrance terrace to the front door. To the right is the cloak room with WC and wash basin and directly leading into the lounge, being bright and spacious with beautiful log burner , open plan with dining area and fitted kitchen. A door leads off the kitchen to the utility/clothes airing room with ventilated brick walls. A further door leads off the lounge into the master bedroom with a separate private en-suite shower room. Ceramic flooring throughout and with Air-conditioning. Parts of the property have double glazing and other sections have the traditional Georgian wooden windows and doors. A staircase leads to the lower level with a good size hallway leading to the family bathroom and two double bedrooms, again with fitted wardrobes and air-conditioning and double-glazed windows.
Outside:
The property sits in a wonderful corner plot fully walled and fenced with mature shrubs and trees creating lots of privacy. Mainly laid to terracing and borders with plants, and the swimming pool with sunbathing terrace, brick-built BBQ and a great lockable garden storeroom.
Property Particulars:
Property Type: Villa with Pool
Bedrooms:2+1
Bathrooms:1+1
Plot Size: 206 m2
Build Size: 148 m2
Year of Construction: 1989
Views: Countryside
Airport: 20 Minutes
Beach: 20 Minutes
Shopping: 5 Minutes
Swimming Pool Size:
Energy Rating: C
Price: €450,000
A well-maintained detached villa with swimming pool, occupying a corner plot within an established development of similar style properties. Ideal as a permanent home or a great rental investment. The current owners have AL. Offering two floor accommodation with split level living. Living room with kitchen, cloakroom and master bedroom with en-suite on the first floor and on the ground floor a further two bedrooms with bathroom. A beautiful, maintained garden with terraces and swimming pool. Private off-street parking.
On entering the property, you have a reception hallway allowing access to the cloak room, open plan lounge with fireplace with door and window giving wonderful countryside views. Patio doors lead onto a covered terrace with outdoor dining area. Indoor dining area adjoining a fitted family kitchen and a great outdoor storage / utility room with drying area. A first floor terrace has been updated to create a splendid double bedroom with private en-suite with patio doors accessing a balcony with countryside views. Stairs lead to the ground floor accessing 2 good size double bedrooms with fitted wardrobes and a family bathroom. Both bedrooms have windows overlooking the garden.
The Property is laid out on two floor as follows:
Enter the property through a covered entrance terrace to the front door. To the right is the cloak room with WC and wash basin and directly leading into the lounge, being bright and spacious with beautiful log burner , open plan with dining area and fitted kitchen. A door leads off the kitchen to the utility/clothes airing room with ventilated brick walls. A further door leads off the lounge into the master bedroom with a separate private en-suite shower room. Ceramic flooring throughout and with Air-conditioning. Parts of the property have double glazing and other sections have the traditional Georgian wooden windows and doors. A staircase leads to the lower level with a good size hallway leading to the family bathroom and two double bedrooms, again with fitted wardrobes and air-conditioning and double-glazed windows.
Outside:
The property sits in a wonderful corner plot fully walled and fenced with mature shrubs and trees creating lots of privacy. Mainly laid to terracing and borders with plants, and the swimming pool with sunbathing terrace, brick-built BBQ and a great lockable garden storeroom.
Property Particulars:
Property Type: Villa with Pool
Bedrooms:2+1
Bathrooms:1+1
Plot Size: 206 m2
Build Size: 148 m2
Year of Construction: 1989
Views: Countryside
Airport: 20 Minutes
Beach: 20 Minutes
Shopping: 5 Minutes
Swimming Pool Size:
Energy Rating: C
Price: €450,000
Property Features
- Air Conditioning
- Security Shutters
- Fireplace
- Fitted Kitchen
- Mains Water
- Mains Electricity
- Gas Hot water System
- Partial Double Glazing
- Mains Sewage
- Wi-Fi Available
- Telephone Available
- Internet Available
- Fibre Optic Available
- Fitted Wardrobes
- Pool
- Garden
- Fully Fenced Plot
- Covered Terrace
- Mature Irrigated Gardens
- Chlorine Pool
- Private off street Parking
- BBQ
- Outside Lighting
- Secluded private gardens
- Courtyard
- Quiet Neighbourhood
- Walking Distance to amenities
- Central location
- Energetic certification: C
- Terrace
- Country Side Views
-

