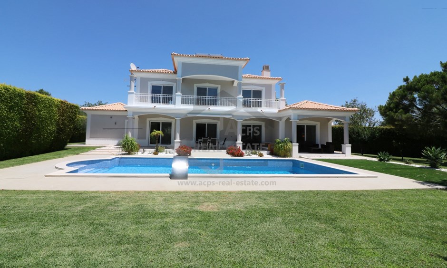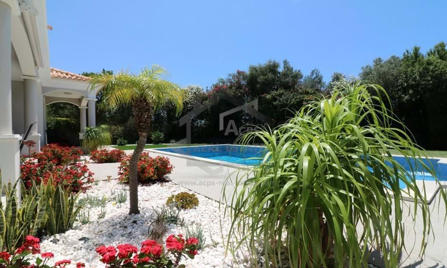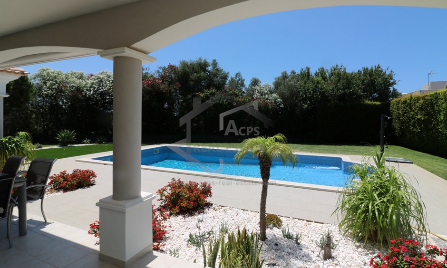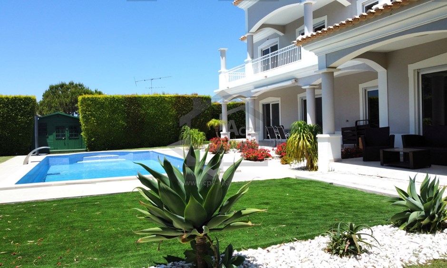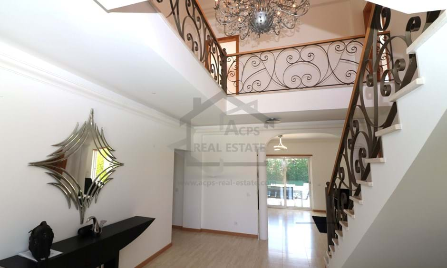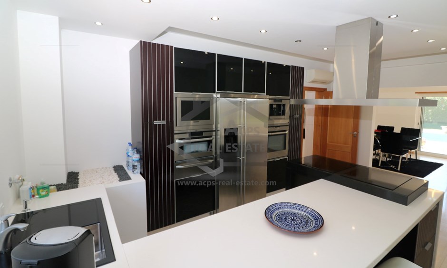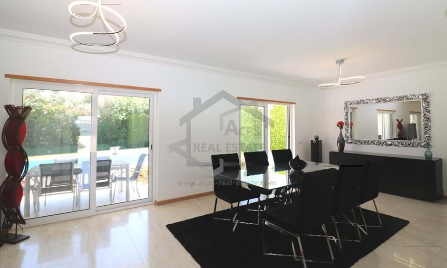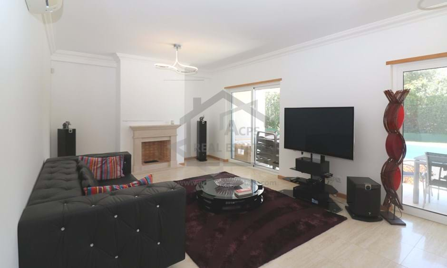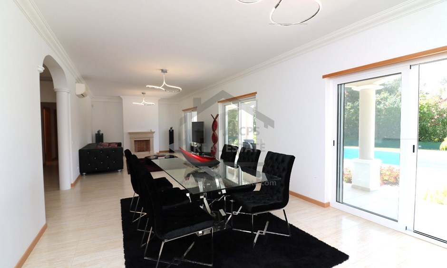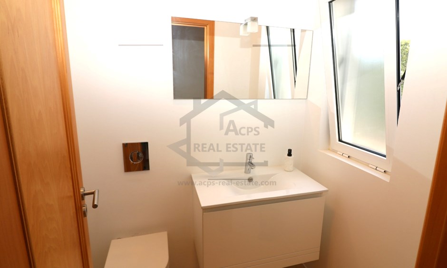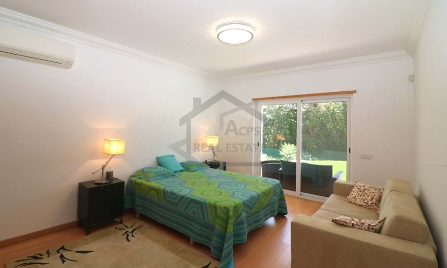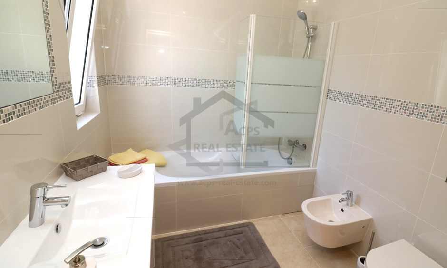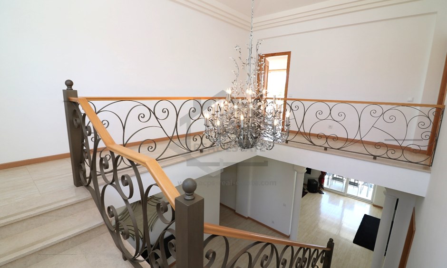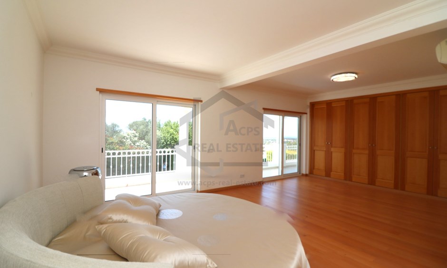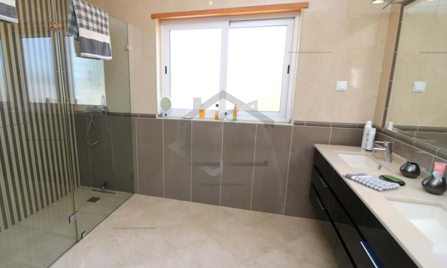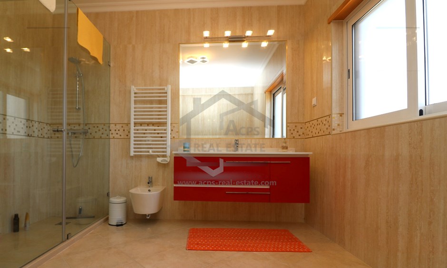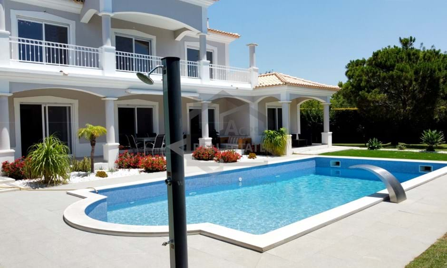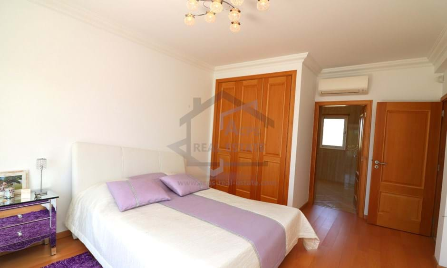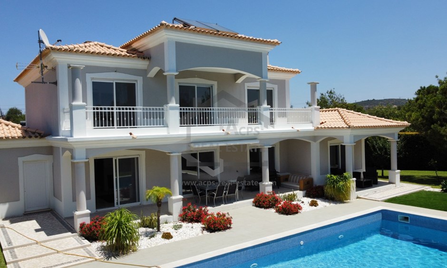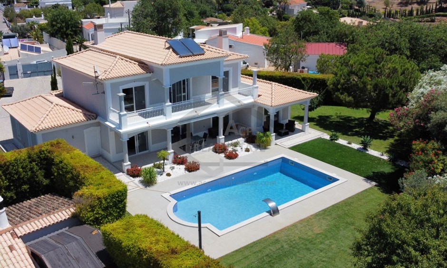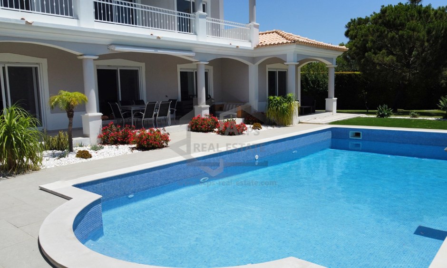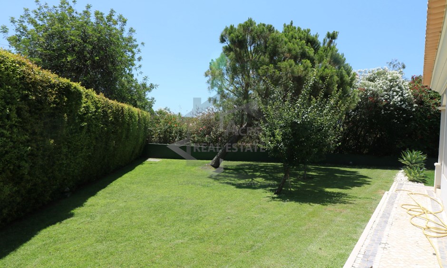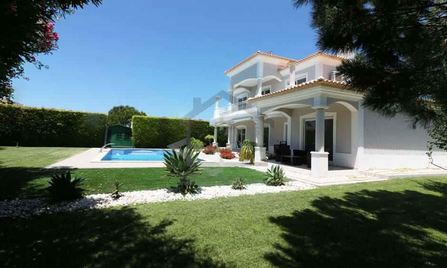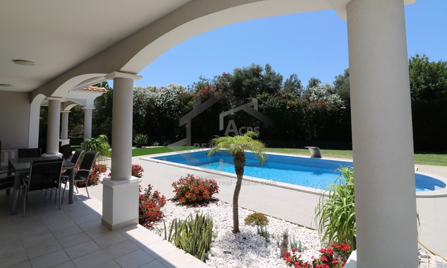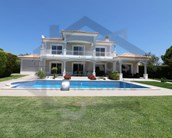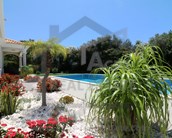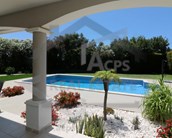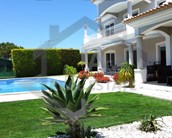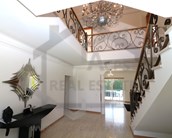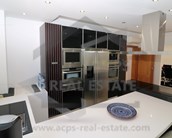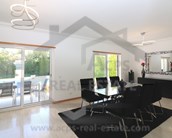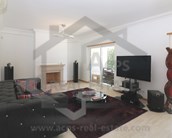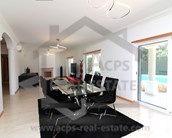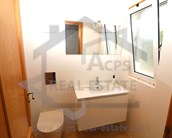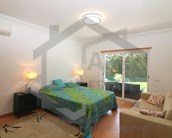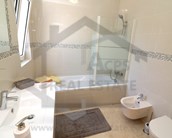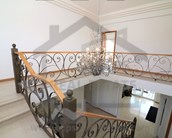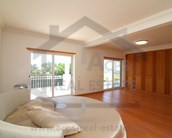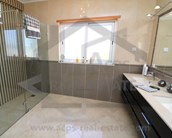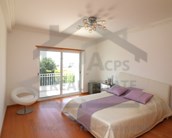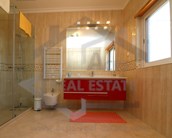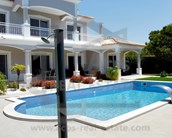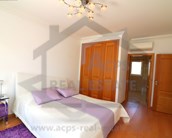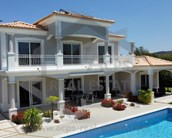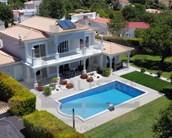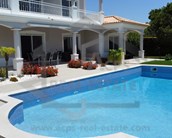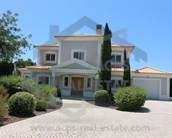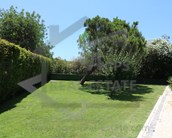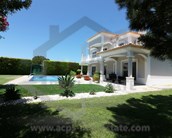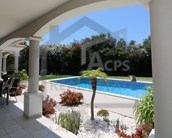ACPS10619 - Villa - T4 - Vale Formoso
SOLD
- 4
- 3
- 310,7m2
- 1515m2
Ref: ACPS10619
- 4
- 3
- 310,7m2
- 1515m2
Ref: ACPS10619
Almancil, Vale Formoso Beautifully Maintained South Facing 4-bedroom Detached Villa
Located in a peaceful setting in Vale Formoso, just a short drive from Almancil. Offering spacious south-facing accommodation comprising of 4 bedrooms and 3 bathrooms. Quality construction and finishing's throughout.
Description of the Property
Located in a peaceful setting in Vale Formoso, just a short drive from Almancil. Offering spacious south-facing accommodation comprising of 4 bedrooms and 3 bathrooms. Quality construction and finishings throughout.
The property has a gracious feel when approaching via the electric driveway gates into a beautifully maintained garden and very private plot. A well laid out two-floor property with main reception with feature staircase and vaulted rustic brick ceilings, a wrap-around banister leading to the first-floor accommodation, from the reception you have access to lounge /dining room, fitted kitchen, garage with utility room, ground floor double bedroom with en-suite and patio doors leading on to the covered terrace and the pool. and office /bedroom 4.
The first floor offers a second double bedroom with an en-suite and patio doors accessing a terrace and the master bedroom which occupies originally two bedrooms made into one grand bedroom with a large walk-in en-suite shower room, again having patio doors south-facing leading onto the terrace. The garden and pool areas are set within an established easy to maintained garden and very private.
The Property is laid out on two floors as follows:
On entering the property through double doors, you enter the main reception with a beautiful staircase leading to the first floor and to the ground floor accommodation. A Pillared archway leads straight into the lounge with a dining area, log-burning fireplace, and patio doors leading to a covered terrace. The kitchen is open plan to the lounge with a quality fully fitted kitchen with integrated appliances including a coffee machine American fridge freezer, and central island to chat while cooking. From the kitchen, you also have an internal door connecting to a spacious garage and a part sectioned off for the utility room comprising of a washing machine, solar hot water tank, and additional gas hot water backup system. An inner hallway from the reception connects you to a ground floor office/bedroom 4, cloakroom room, and a large double bedroom with fitted wardrobes, patio doors to the covered terrace, and en-suite.
First Floor
Stairs lead to the first-floor landing with doors leading to bedroom 3 another good-sized double bedroom, fitted wardrobes, and patio doors leading to a south-facing terrace with en-suite. The master bedroom is two rooms in one creating a large master room with patio doors accessing the terrace, fitted wardrobes, and en-suite.
Outside:
Access to the property via a village road, and double electric gates gives access to the property with Calcada natural stone driveway with a turning point, parking for numerous cars, and access to the garage. Fully fenced and walled to all boundaries the property is very private with hedging and mature gardens. On three sides of the property, it's mainly lawned with shrubs. The swimming pool and terrace are at the rear of the property in a full south position giving sunshine throughout the year. A beautiful covered terrace for dining and relaxing overlooks the pool.
Property Particulars:
Property Type: Villa Bedrooms: 4
Bathrooms: 3
Plot Size: 310.71 m2
Build Size: 1,515 m2
Year of Construction: 2013
Views: Countryside
Airport: 15 Minutes
Beach: 15 Minutes
Shopping: 10 Minutes
Swimming Pool Size: 10m x 5m
Energy Rating: C
Price: €1,300.00
Located in a peaceful setting in Vale Formoso, just a short drive from Almancil. Offering spacious south-facing accommodation comprising of 4 bedrooms and 3 bathrooms. Quality construction and finishings throughout.
The property has a gracious feel when approaching via the electric driveway gates into a beautifully maintained garden and very private plot. A well laid out two-floor property with main reception with feature staircase and vaulted rustic brick ceilings, a wrap-around banister leading to the first-floor accommodation, from the reception you have access to lounge /dining room, fitted kitchen, garage with utility room, ground floor double bedroom with en-suite and patio doors leading on to the covered terrace and the pool. and office /bedroom 4.
The first floor offers a second double bedroom with an en-suite and patio doors accessing a terrace and the master bedroom which occupies originally two bedrooms made into one grand bedroom with a large walk-in en-suite shower room, again having patio doors south-facing leading onto the terrace. The garden and pool areas are set within an established easy to maintained garden and very private.
The Property is laid out on two floors as follows:
On entering the property through double doors, you enter the main reception with a beautiful staircase leading to the first floor and to the ground floor accommodation. A Pillared archway leads straight into the lounge with a dining area, log-burning fireplace, and patio doors leading to a covered terrace. The kitchen is open plan to the lounge with a quality fully fitted kitchen with integrated appliances including a coffee machine American fridge freezer, and central island to chat while cooking. From the kitchen, you also have an internal door connecting to a spacious garage and a part sectioned off for the utility room comprising of a washing machine, solar hot water tank, and additional gas hot water backup system. An inner hallway from the reception connects you to a ground floor office/bedroom 4, cloakroom room, and a large double bedroom with fitted wardrobes, patio doors to the covered terrace, and en-suite.
First Floor
Stairs lead to the first-floor landing with doors leading to bedroom 3 another good-sized double bedroom, fitted wardrobes, and patio doors leading to a south-facing terrace with en-suite. The master bedroom is two rooms in one creating a large master room with patio doors accessing the terrace, fitted wardrobes, and en-suite.
Outside:
Access to the property via a village road, and double electric gates gives access to the property with Calcada natural stone driveway with a turning point, parking for numerous cars, and access to the garage. Fully fenced and walled to all boundaries the property is very private with hedging and mature gardens. On three sides of the property, it's mainly lawned with shrubs. The swimming pool and terrace are at the rear of the property in a full south position giving sunshine throughout the year. A beautiful covered terrace for dining and relaxing overlooks the pool.
Property Particulars:
Property Type: Villa Bedrooms: 4
Bathrooms: 3
Plot Size: 310.71 m2
Build Size: 1,515 m2
Year of Construction: 2013
Views: Countryside
Airport: 15 Minutes
Beach: 15 Minutes
Shopping: 10 Minutes
Swimming Pool Size: 10m x 5m
Energy Rating: C
Price: €1,300.00
Property Features
- Air Conditioning
- Double Glazing
- Mosquito Screens
- Fireplace
- Fitted Kitchen
- Mains Water
- Mains Electricity
- Gas Hot water System
- Solar Hot Water System
- Mains Sewage
- Electric Shutters
- Video Security Phone Entry System
- Wi-Fi Available
- Telephone Available
- Internet Available
- Fibre Optic Available
- Fitted Wardrobes
- Pool
- Garden
- Fully Fenced Plot
- Covered Terrace
- Mature Irrigated Gardens
- Chlorine Pool
- Private off street Parking
- Electric Gates
- Outside Lighting
- Secluded private gardens
- Outdoor Shower
- Quiet Neighbourhood
- Security Alarm
- Central location
- Energetic certification: C
- Terrace
- Garage
- South Facing
- Country Side Views
- Distant Sea Views
-

