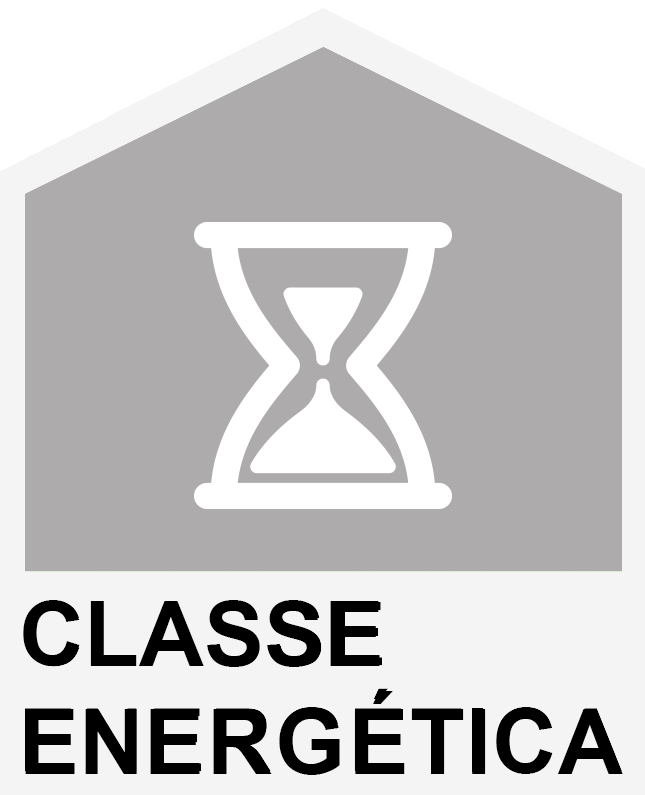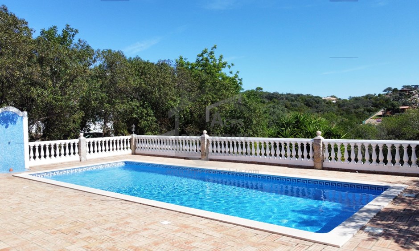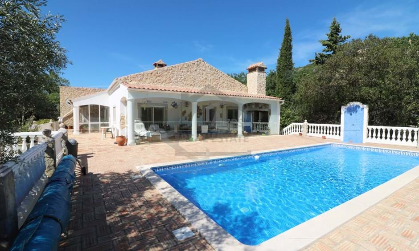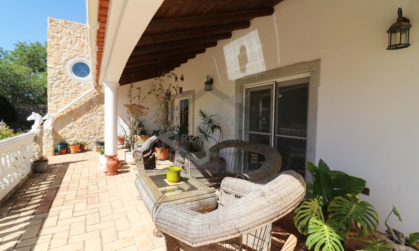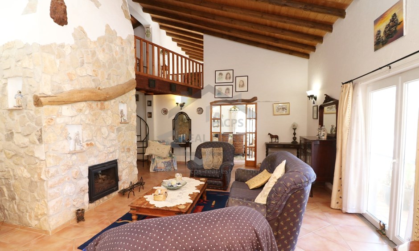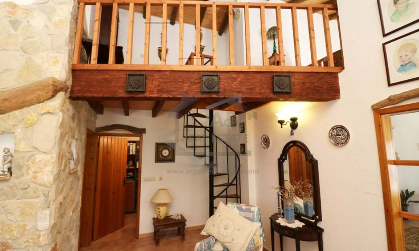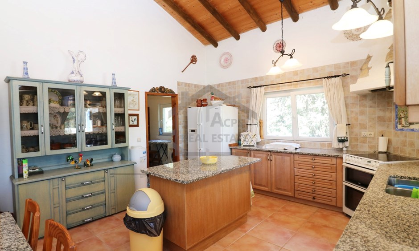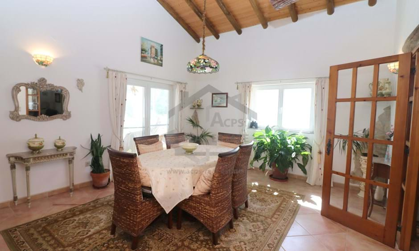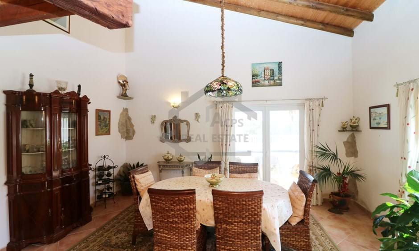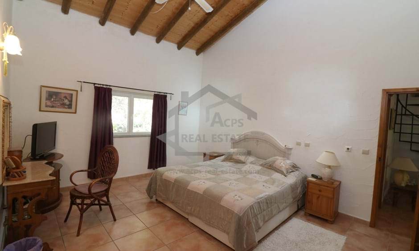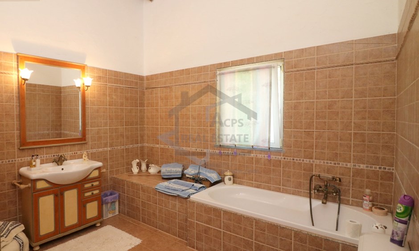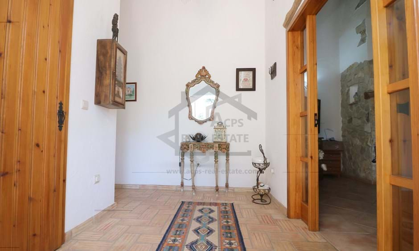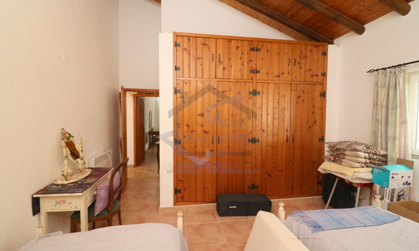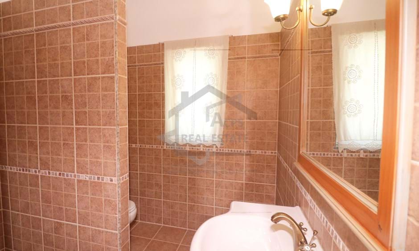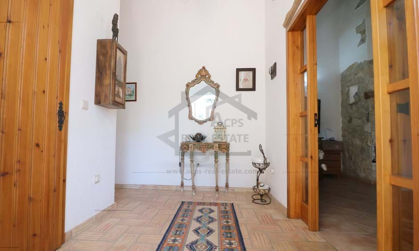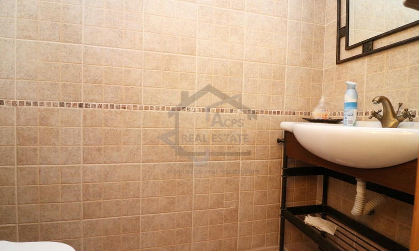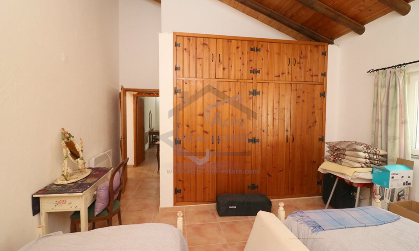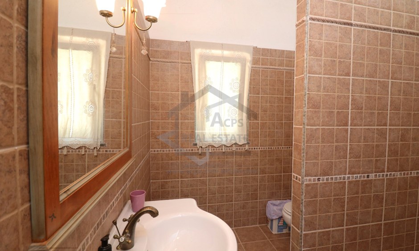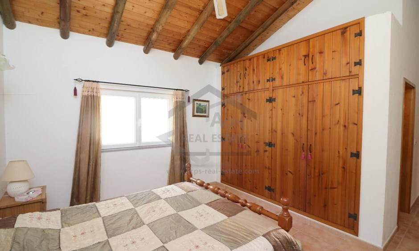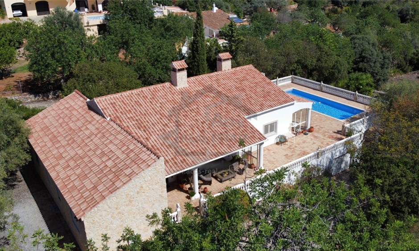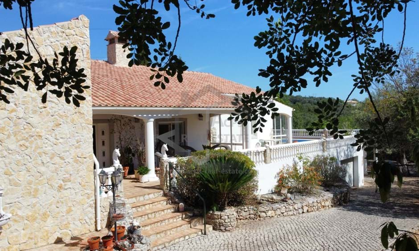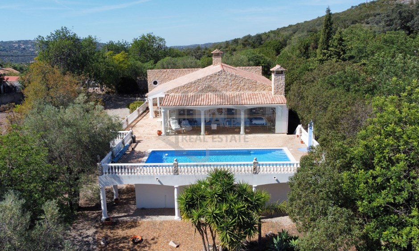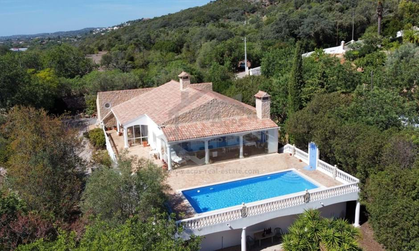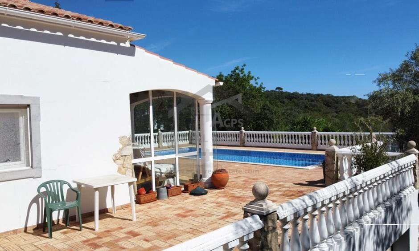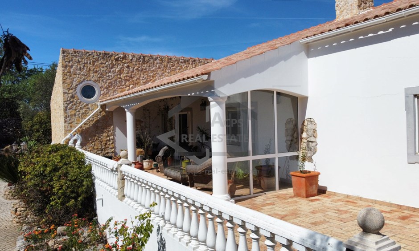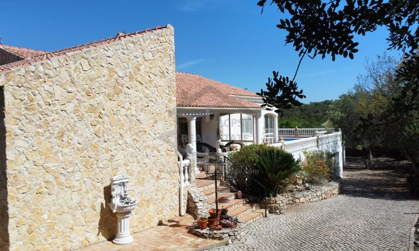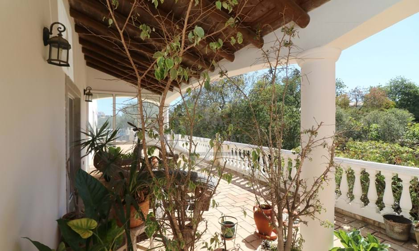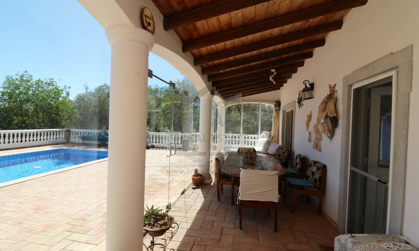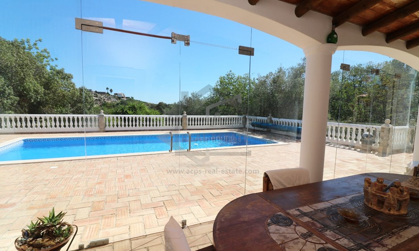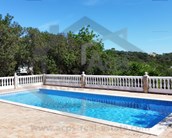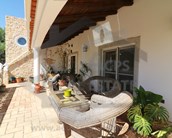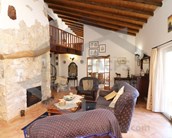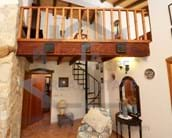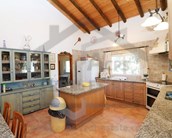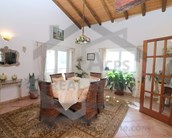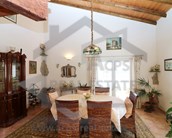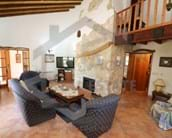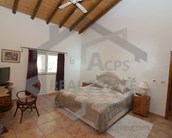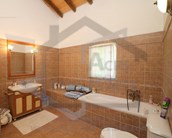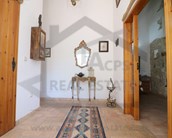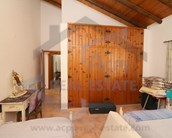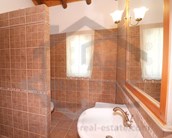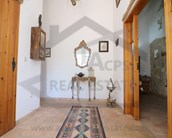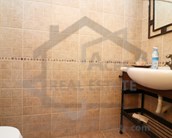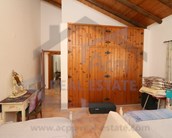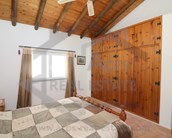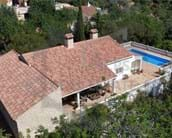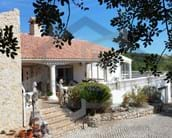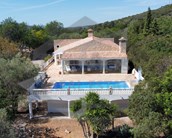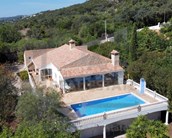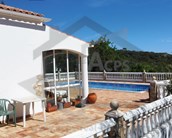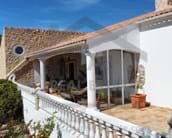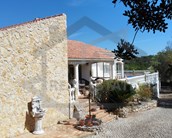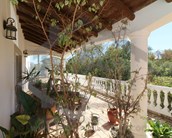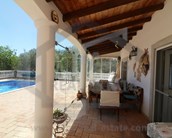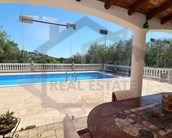ACPS10641 - Villa - T3 - Gralheira
Under Offer
- 3
- 3
- 313m2
- 1450m2
Ref: ACPS10641
- 3
- 3
- 313m2
- 1450m2
Ref: ACPS10641
Sao Bras De Alportel, Gralheira. 3 Bedroom, 3 Bathroom Detached Villa with Swimming Pool and Garage
A well-maintained detached villa, offering spacious accommodation including 2 double bedrooms with private en-suites, a master bedroom with en-suite and walk-in dressing room, good size lounge with a large dining room, office, library, an excellent fitted kitchen with utility room, a wonderful fully glazed covered terrace overlooking the swimming pool. Detached garage and workshop, storage room, and pump room. Mature gardens with sweeping driveway, and parking. Walking distance to local hotel and restaurants.
Description of the Property
A well-maintained detached villa, offering spacious accommodation including 2 double bedrooms with private en-suites, master bedroom with en-suite and walk in dressing room, good size lounge with large dining room, office, library, and excellent fitted kitchen with utility room, wonderful fully glazed covered terrace overlooking the swimming pool. Detached garage and work shop, storage room and pump room. Mature gardens with sweeping driveway, and parking. Walking distance to local Hotel and restaurants
The property sits in a private plot all on one floor, a private and peaceful location within walking distance of the town of Sao Bras De Alportel. Built in 2006 the property benefits from UPVC double-glazed windows with a Tilt-and- Turn opening system, and a wooden beamed ceiling with insulations. Underfloor heating is supplied in the lounge, dining room, master bedroom, and en-suite, and in the 2 double bedrooms they have wall wall-mounted heating system. The lounge also has the additional benefit of a log-burning fire place. The swimming pool is salt water with a Pool cover and an outside shower.,
The Property is laid out on one floor as follows:
On entering the property, you have the main entrance door leading to the central hallway/reception with a cloakroom and an inner hallway leading to two double bedrooms, both with fitted wardrobes and ceiling fans and with en-suite shower rooms. Double wooden glazed door from the reception leading into the lounge with high ceilings, log burner, additional wall mounted heaters and under floor heating , patio doors opening onto a lovely covered terrace, overlooking the garden. The lounge also has a feature spiral staircase leading to a mezzanine wooden floor creating a library. Off the lounge, you have a storage/office room and the master bedroom, a huge bedroom with walk-in dressing room/hanging clothes, and the master bathroom with a bath and separate shower.
Additional double wooden glazed doors access the dining room, again a very good-sized room with patio doors accessing the full-length covered terrace and with a door leading into a well-furnished working fitted kitchen with a separate utility room. The door also leads from the kitchen to the covered terrace.
The covered terrace has been glazed with opening glass doors creating another useful area for entertaining with a brick built-in BBQ and outdoor kitchen. All overlooking the wonderful terrace and swimming pool.
Outside:
Access to the property is via the village tarmac road, with electric remote-controlled double gates accessing the property, with a Calcada natural stone driveway with a turning point, leading to the garage with an up-and-over door for private off-street parking, the garage also benefits from additional space ideal to create a workshop and potential conversion to create a self-contained one-bedroom apartment.
The garden is walled to all boundaries with mature trees and shrubs with an automatic irrigation system and has been designed for easy maintenance.
Property Particulars:
Property Type: Villa
Bedrooms: 3
Bathrooms: 3
Plot Size: 1450 m2
Build Size: 313 m2
Year of Construction: 2006
Views: Countryside
Airport: 20 Minutes
Beach: 20 Minutes
Shopping: 10 Minutes
Swimming Pool Size:10m x 4m
Energy Rating:
Price: €699,500.00
A well-maintained detached villa, offering spacious accommodation including 2 double bedrooms with private en-suites, master bedroom with en-suite and walk in dressing room, good size lounge with large dining room, office, library, and excellent fitted kitchen with utility room, wonderful fully glazed covered terrace overlooking the swimming pool. Detached garage and work shop, storage room and pump room. Mature gardens with sweeping driveway, and parking. Walking distance to local Hotel and restaurants
The property sits in a private plot all on one floor, a private and peaceful location within walking distance of the town of Sao Bras De Alportel. Built in 2006 the property benefits from UPVC double-glazed windows with a Tilt-and- Turn opening system, and a wooden beamed ceiling with insulations. Underfloor heating is supplied in the lounge, dining room, master bedroom, and en-suite, and in the 2 double bedrooms they have wall wall-mounted heating system. The lounge also has the additional benefit of a log-burning fire place. The swimming pool is salt water with a Pool cover and an outside shower.,
The Property is laid out on one floor as follows:
On entering the property, you have the main entrance door leading to the central hallway/reception with a cloakroom and an inner hallway leading to two double bedrooms, both with fitted wardrobes and ceiling fans and with en-suite shower rooms. Double wooden glazed door from the reception leading into the lounge with high ceilings, log burner, additional wall mounted heaters and under floor heating , patio doors opening onto a lovely covered terrace, overlooking the garden. The lounge also has a feature spiral staircase leading to a mezzanine wooden floor creating a library. Off the lounge, you have a storage/office room and the master bedroom, a huge bedroom with walk-in dressing room/hanging clothes, and the master bathroom with a bath and separate shower.
Additional double wooden glazed doors access the dining room, again a very good-sized room with patio doors accessing the full-length covered terrace and with a door leading into a well-furnished working fitted kitchen with a separate utility room. The door also leads from the kitchen to the covered terrace.
The covered terrace has been glazed with opening glass doors creating another useful area for entertaining with a brick built-in BBQ and outdoor kitchen. All overlooking the wonderful terrace and swimming pool.
Outside:
Access to the property is via the village tarmac road, with electric remote-controlled double gates accessing the property, with a Calcada natural stone driveway with a turning point, leading to the garage with an up-and-over door for private off-street parking, the garage also benefits from additional space ideal to create a workshop and potential conversion to create a self-contained one-bedroom apartment.
The garden is walled to all boundaries with mature trees and shrubs with an automatic irrigation system and has been designed for easy maintenance.
Property Particulars:
Property Type: Villa
Bedrooms: 3
Bathrooms: 3
Plot Size: 1450 m2
Build Size: 313 m2
Year of Construction: 2006
Views: Countryside
Airport: 20 Minutes
Beach: 20 Minutes
Shopping: 10 Minutes
Swimming Pool Size:10m x 4m
Energy Rating:
Price: €699,500.00
Property Features
- Double Glazing
- Mosquito Screens
- Fireplace
- Electric Central Heating
- Underfloor Heating
- Fitted Kitchen
- Mains Water
- Mains Electricity
- Solar Hot Water System
- Mains Sewage
- Wi-Fi Available
- Telephone Available
- Internet Available
- Fitted Wardrobes
- Ceiling Fans
- Pool
- Garden
- Covered Terrace
- Mature Irrigated Gardens
- Salt Water Pool
- Private off street Parking
- BBQ
- Garage
- Electric Gates
- Outside Lighting
- Secluded private gardens
- Outdoor Shower
- Out Door Kitchen
- Quiet Neighbourhood
- Walking Distance to amenities
- Central location
- Energetic certification: In process
- Terrace
- Garage
- Country Side Views
- Single Storey Property
-
